The House
A tour of Almoraduj
The property
Almoraduj is an Andalusian manor house of 690 m2 (7,427 sq ft) and unique architecture, completely remodeled in 2004 through a comprehensive reform in which it was provided with many original details and high-quality materials.
A well-kept garden of 2,300 m2 (24,757 sq. ft.) surrounds it and presides over its views from a spacious south-facing porch.
The house is located on a gentle rise, accessed by a brick street lined with fruit trees and flower beds.
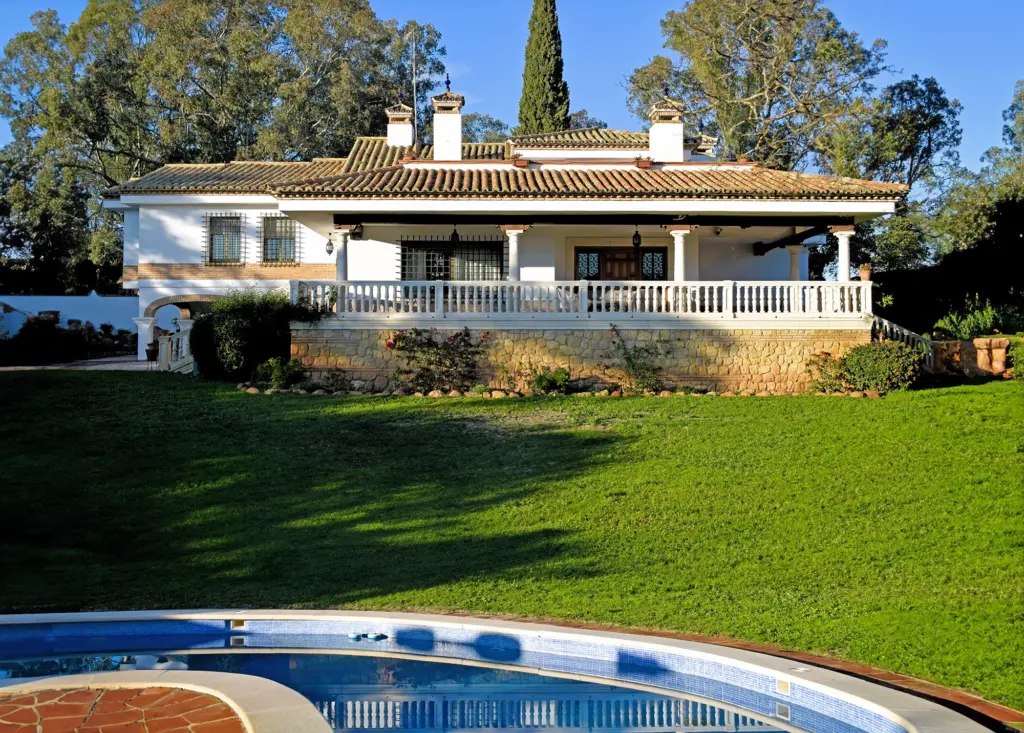
FACADE
At the foot of the Sierra
Its privileged location allows you to enjoy magnificent views of Córdoba and the Guadalquivir river valley from each of its terraces.
It is built on several levels staggered in half floors, taking advantage of the slight slope of the land.
This configuration allows for a large surface area distributed in a very practical layout, with spacious and luminous exterior rooms.
Mezzanine (floor) and Wine Cellar
Wine cellar and Mezzanine of more than 150 m2 (1615 sq. ft.) with great versatility
Leaving the illuminated pond and entering through the service door from the covered parking area, you access a foyer from which you can easily access:
Before continuing the tour of the house, let’s talk about this independent carriage house.
It is unique to the property and the possibilities are endless.
Detached house
An independent dwelling integrated into the property.
Integrated within the property, but completely independent from the main house, Almoraduj has a complete secondary dwelling of more than 70 m2 (753 sq. ft.).
The «apartment», as we affectionately call it, consists of three rooms, a kitchen and a full bathroom.
Its configuration allows its use as an independent flat or as a complementary dependency (eg servant or guest quarters) to the main dwelling.
As an independent dwelling, it is perfect as a guest apartment or as a housekeeper’s apartment.
It can be a complement to the main pantry, a do-it-yourself workshop, a recreational room, additional storage, or individual rooms expanding the occupancy level of the house.
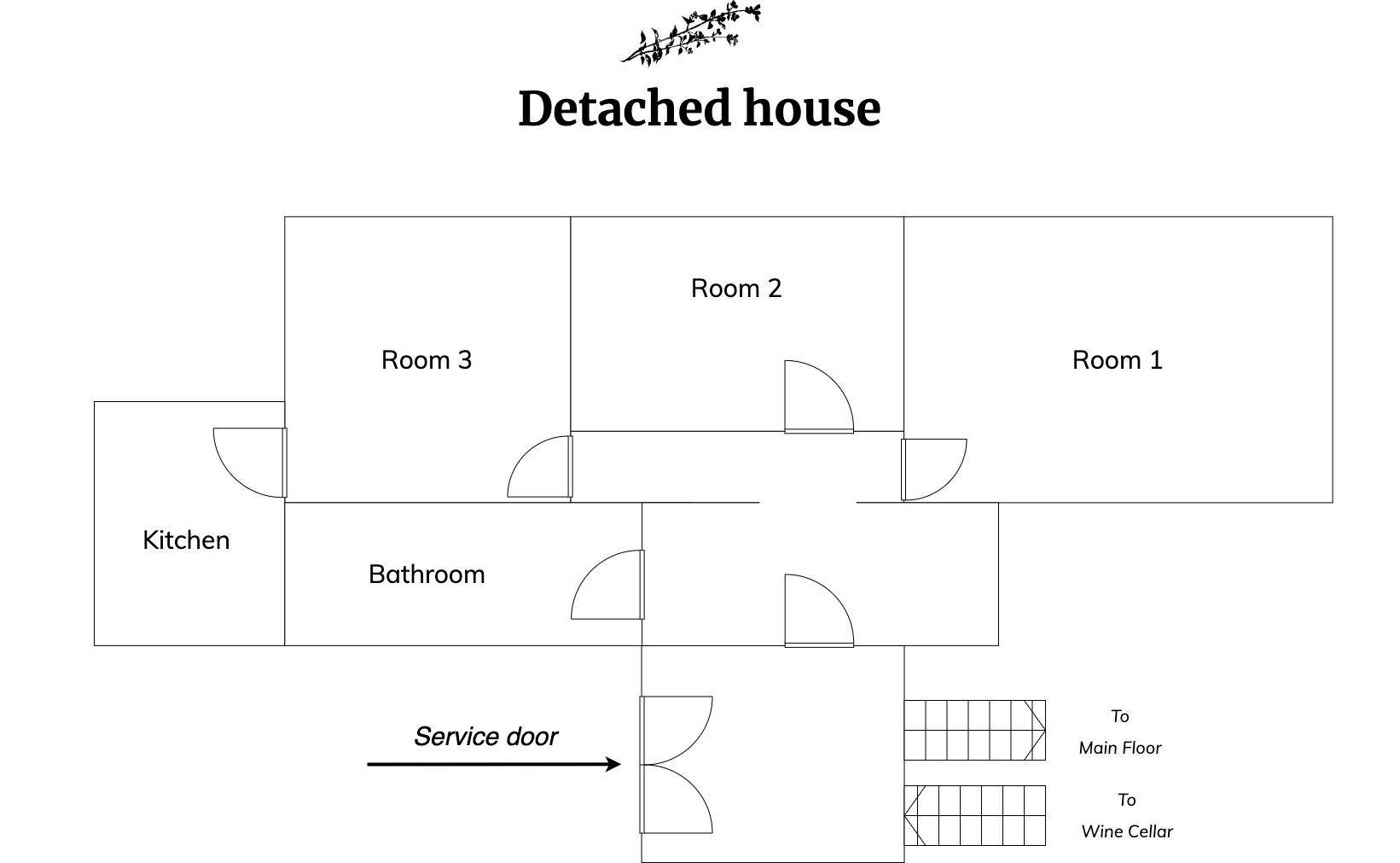
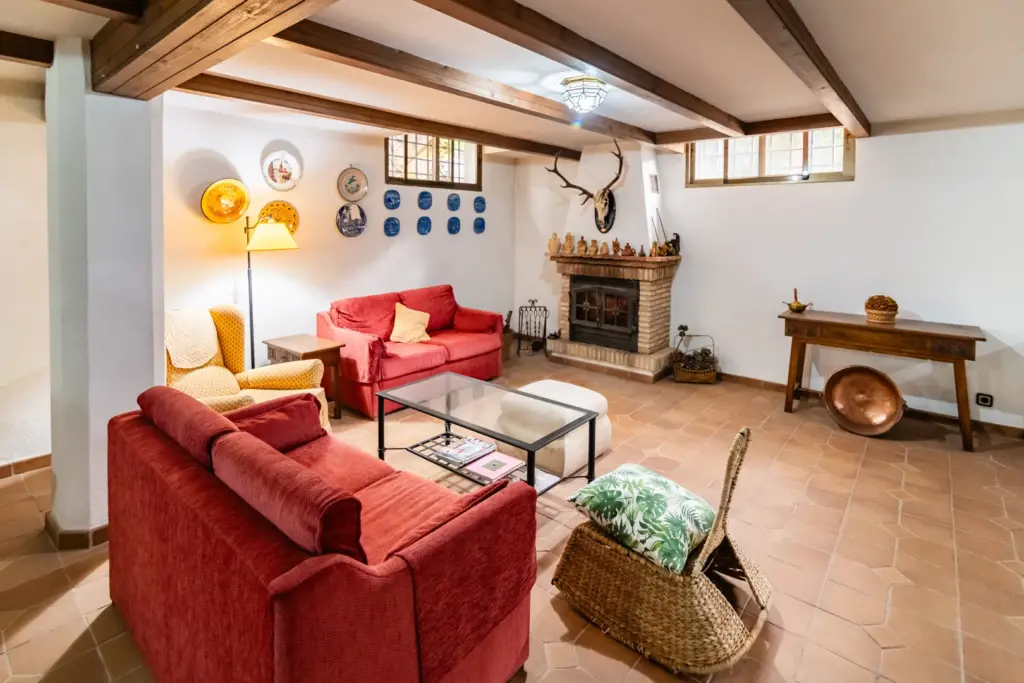
WINE CELLAR LIVING ROOM
Wine cellar
The wine cellar is a large, fully-equipped, open-plan space that maintains the five original wine barrels and is currently used as a social room and play area.
In a corner of the wine cellar and around a double-chambered closed fireplace, a cozy living room has been set up, one of our favorite meeting places among the many that Almoraduj offers.
This type of details, accessories and high quality complements such as the fireplace, we will find them very often in Almoraduj.
A VERY VERSATILE SPACE
Its large central area offers multiple uses: it has hosted a play area with a foosball and ping-pong table, also a complete gym with various machines, and on several occasions it has hosted the celebration of social events and large family gatherings.
At one end of the room there is a small bar with a sink, refrigerator, and a wet bar.
In front of it there is a social area equipped with benches with beautiful Andalusian tiles.
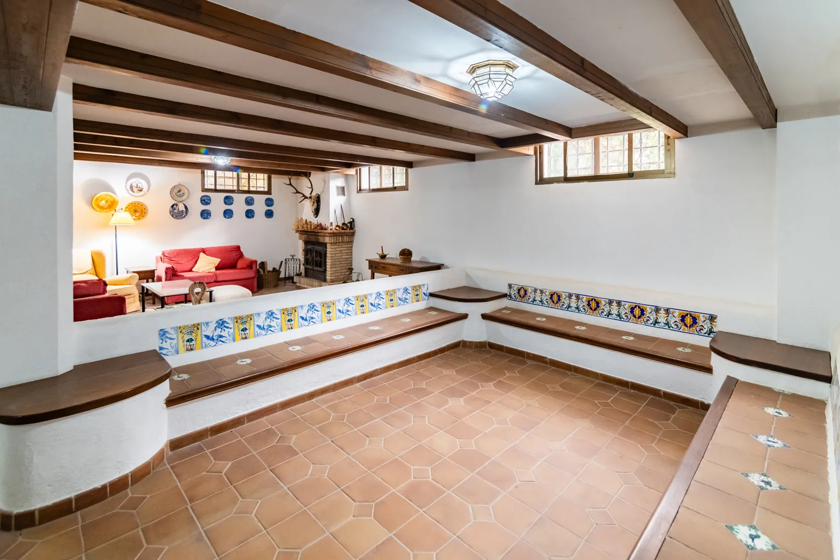
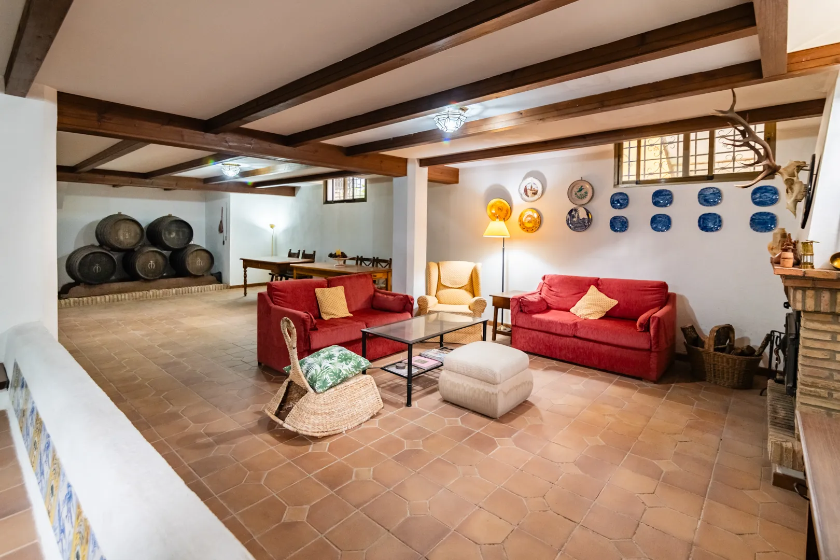
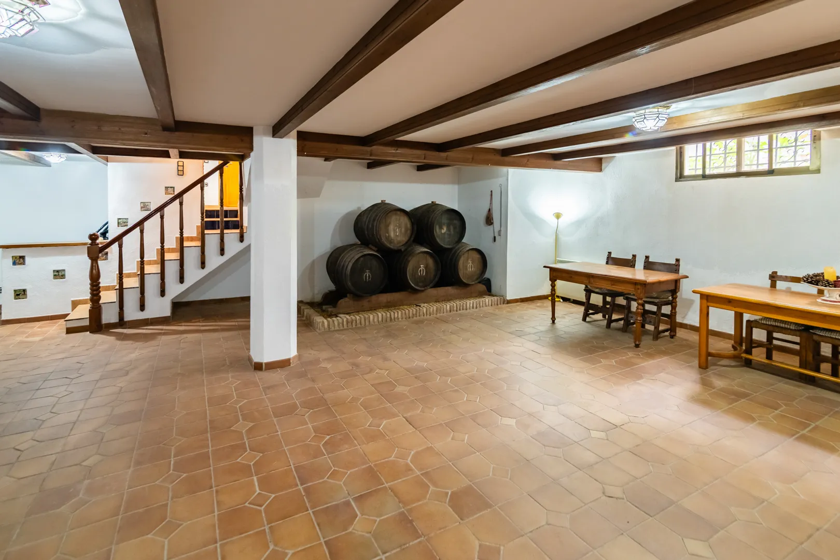
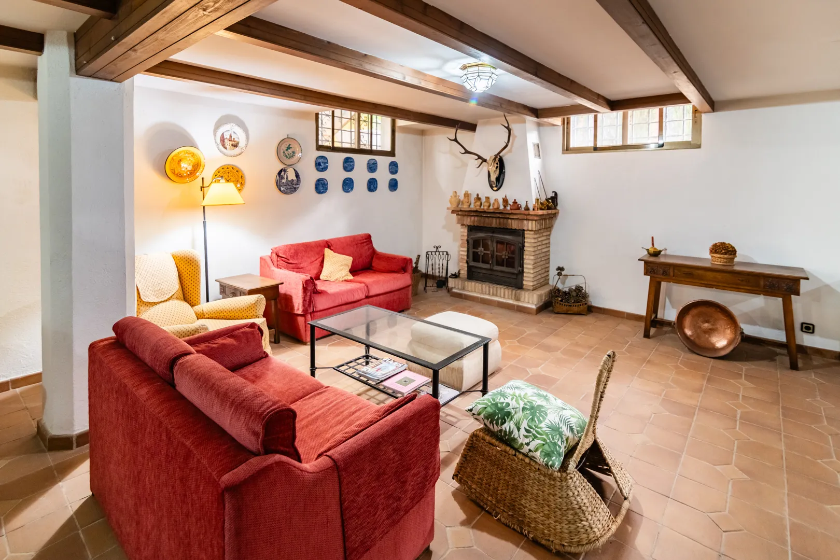
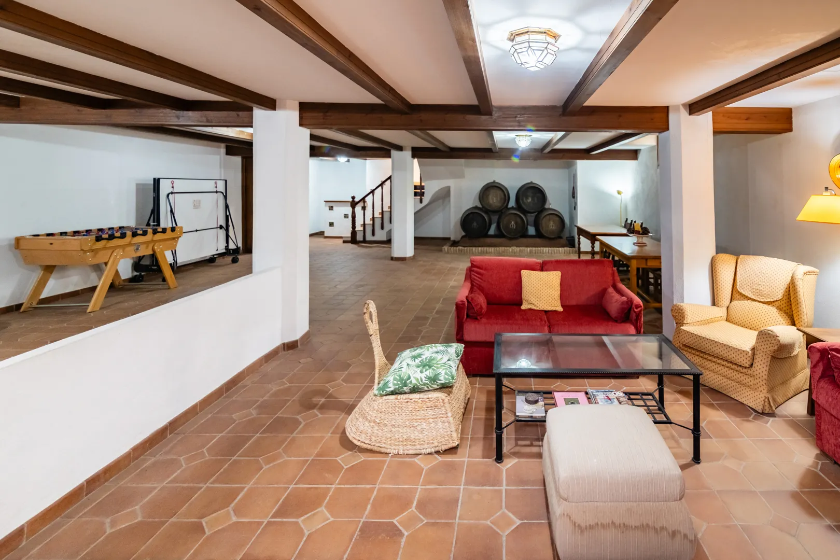
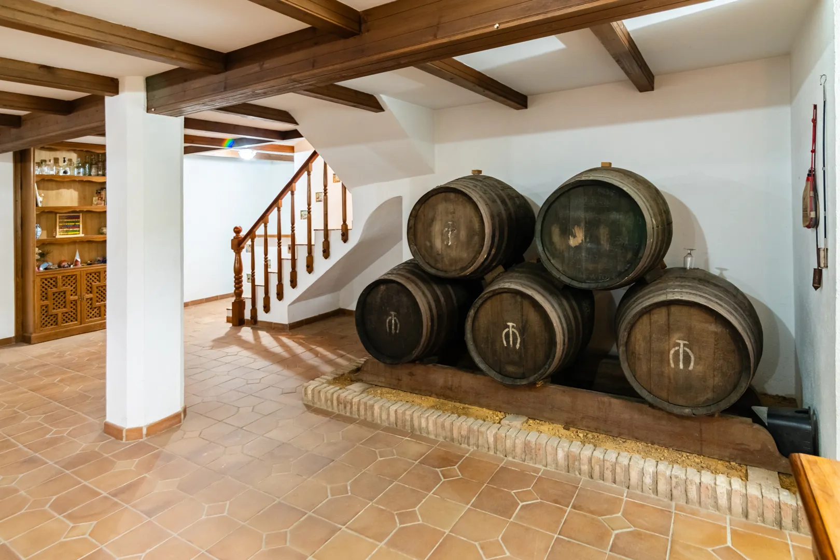
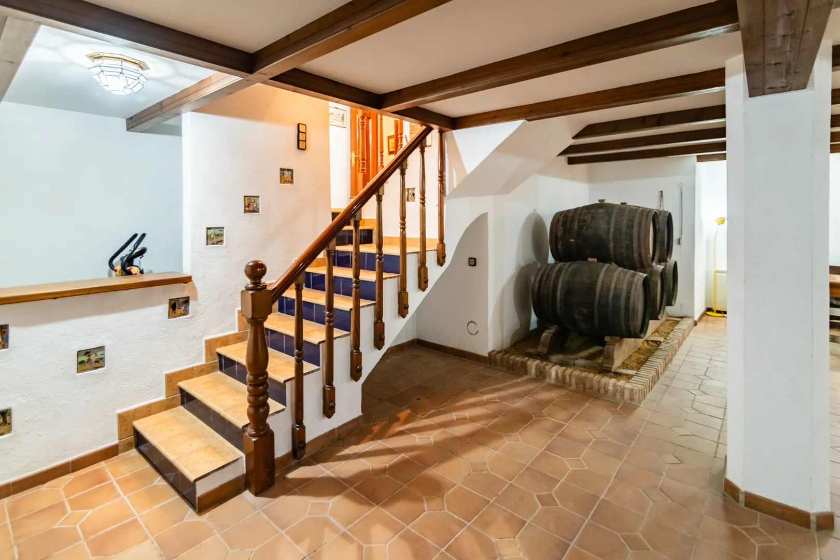
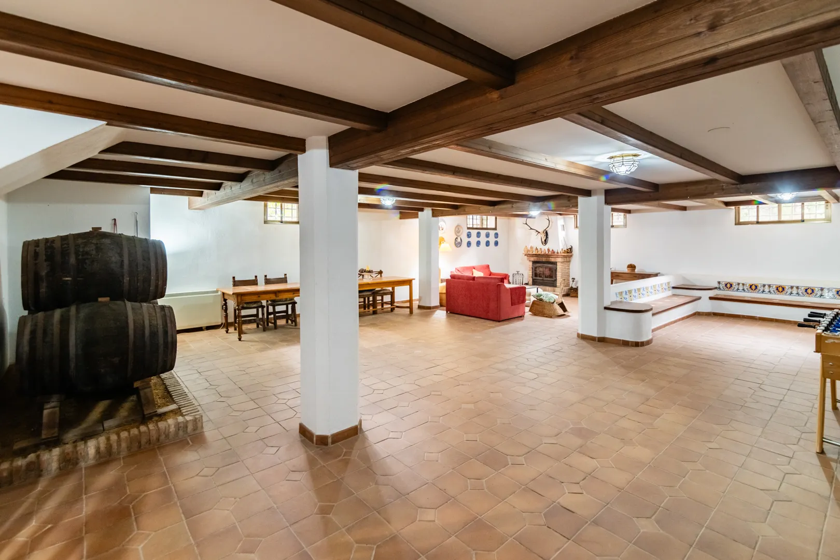
WINE CELLAR
Join me at “La Bodega”
Main Floor
Space, light and magical details
From the mezzanine hall it is possible to access the main house directly.
However, we continue your tour leaving the property through the service entrance to access the house through the main entrance.
MAIN ACCESS and HALL
From the parking area we access the main house through an area beautifully paved with mosaics that depicting the arches of the famous Cordóba Mezquita.
After climbing a beautiful staircase and entering through the front door, you find yourself in the main foyer of the house.
This spacious and luminous L-shaped hall of almost 20 m2 (215 sq. ft.) of surface includes a discreet access to a charming guest half bathroom.
From the entrance hall, to the right we find the spacious living area and the living-dining room (both connected), while to the left, you see the entrance to the kitchen.
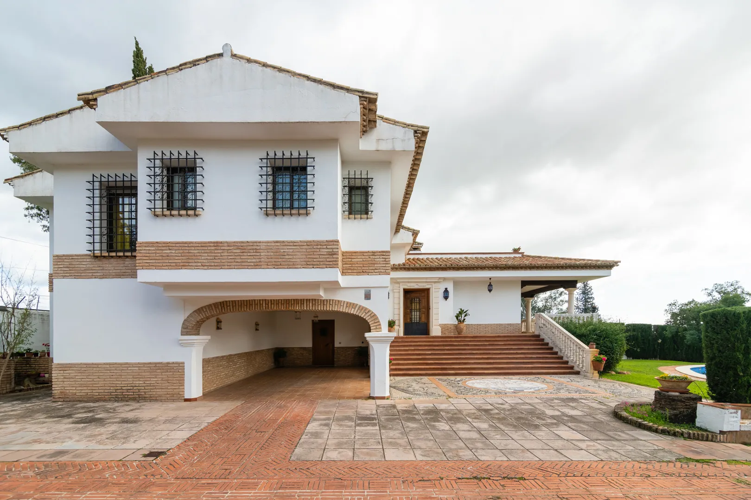
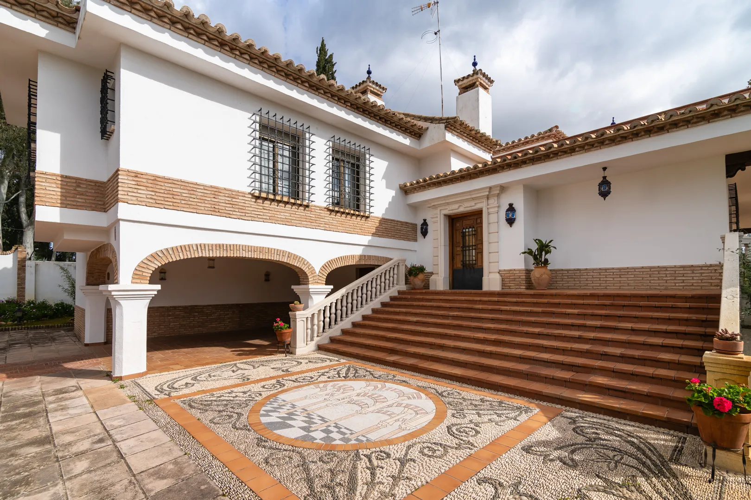
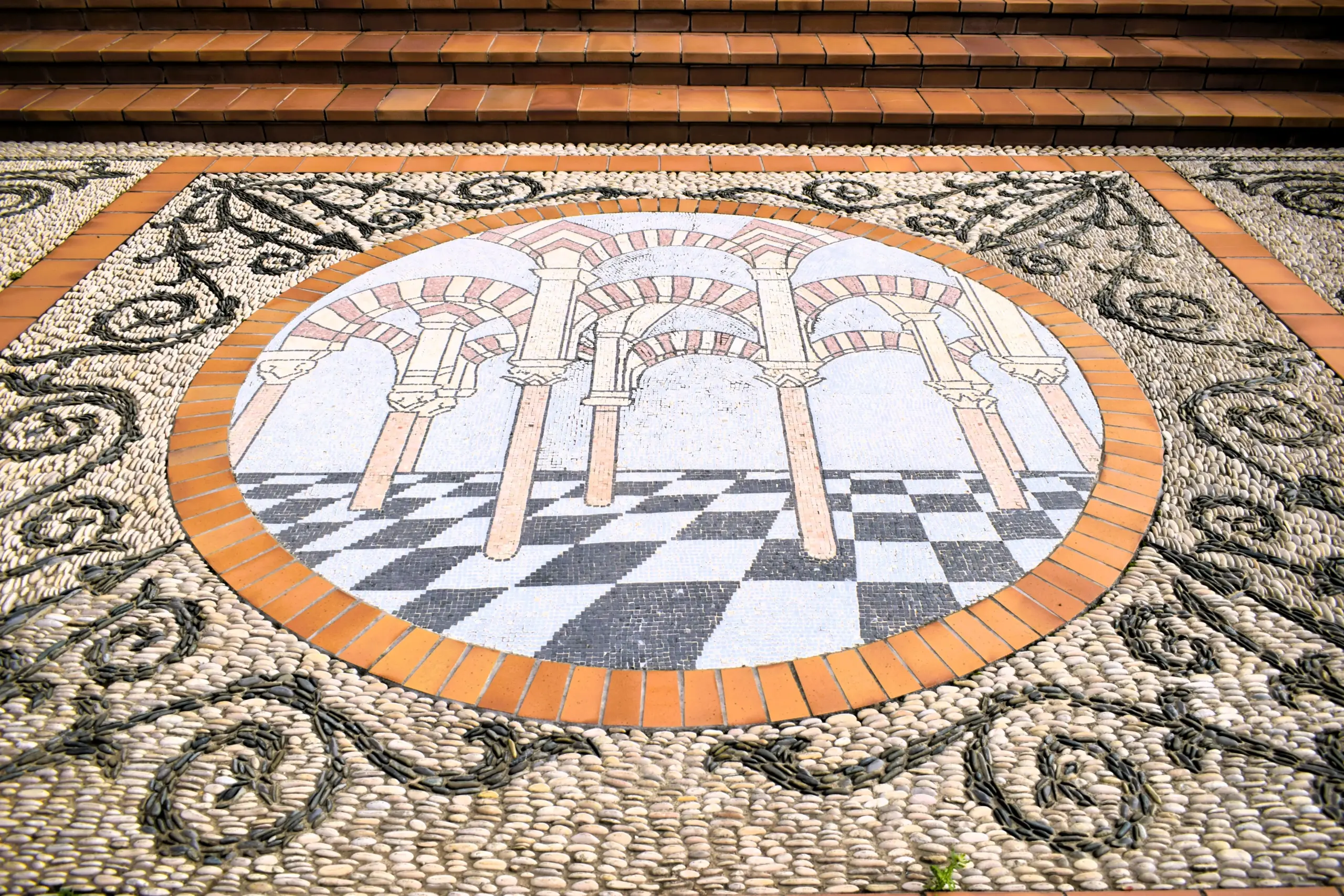
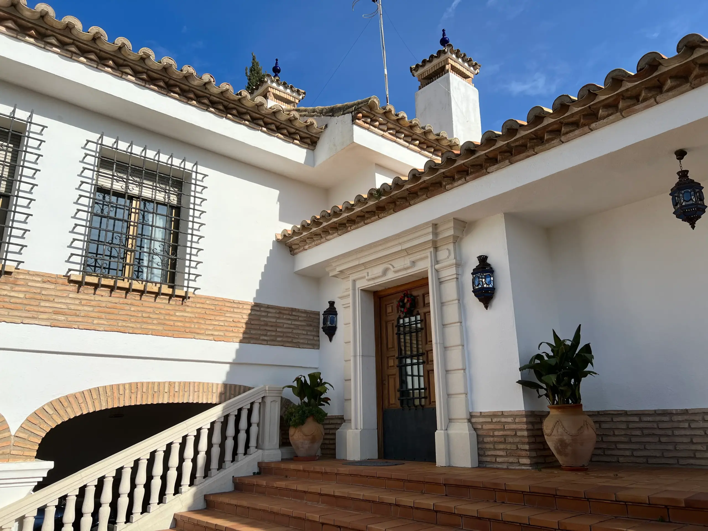
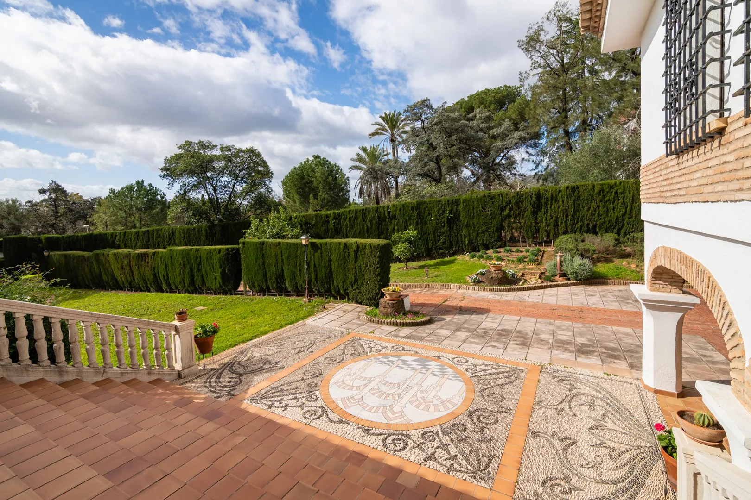
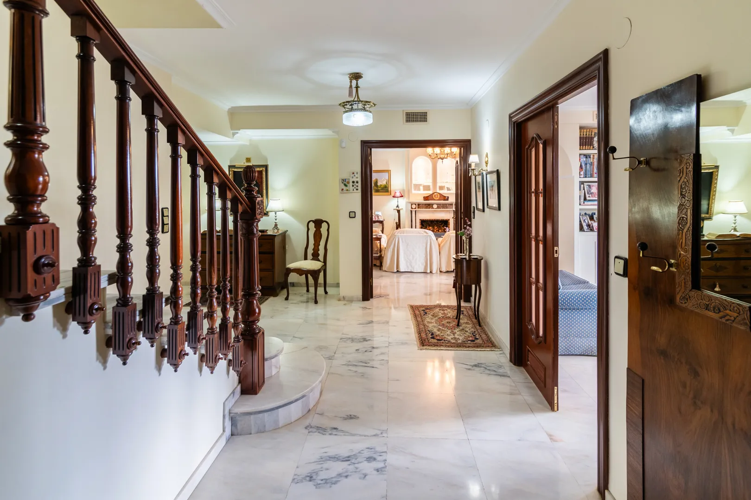
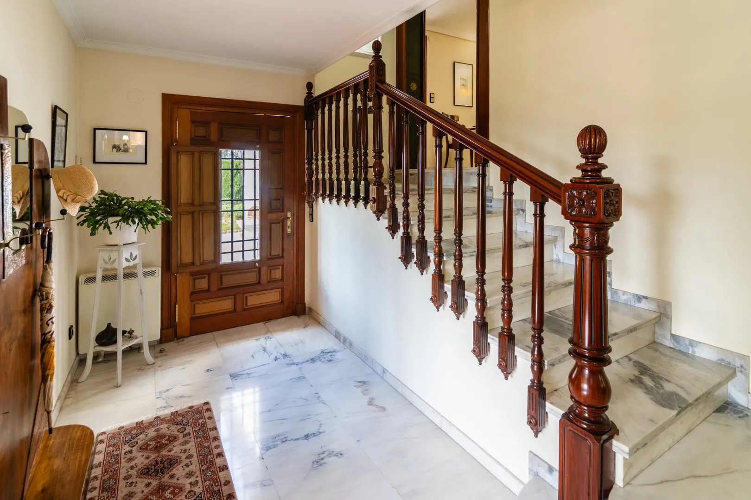
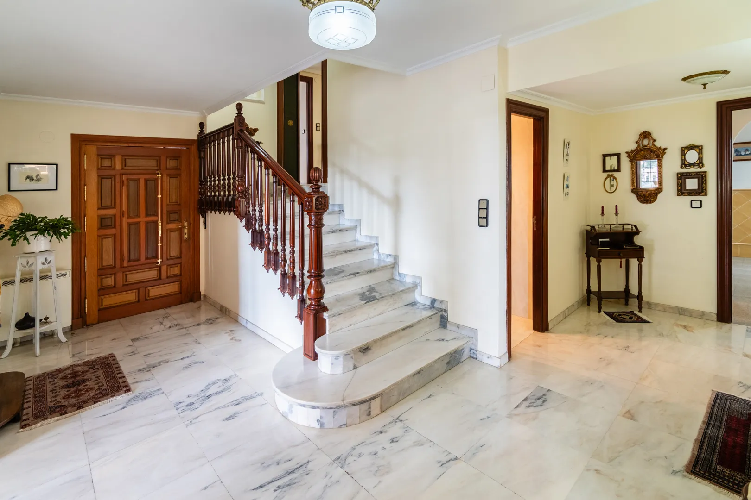
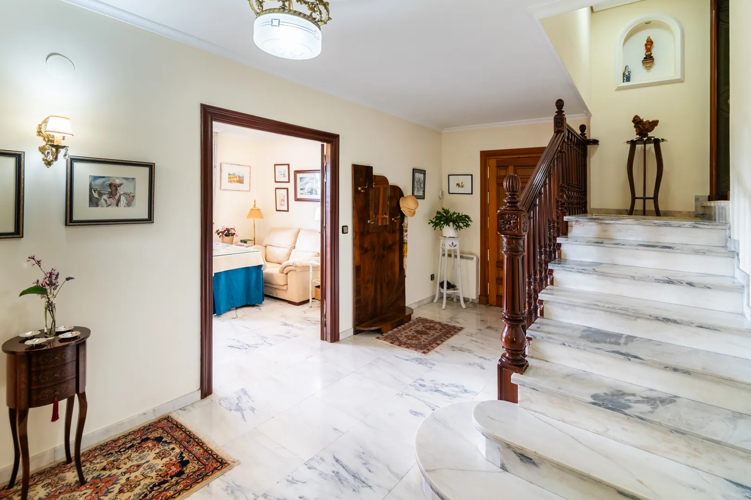
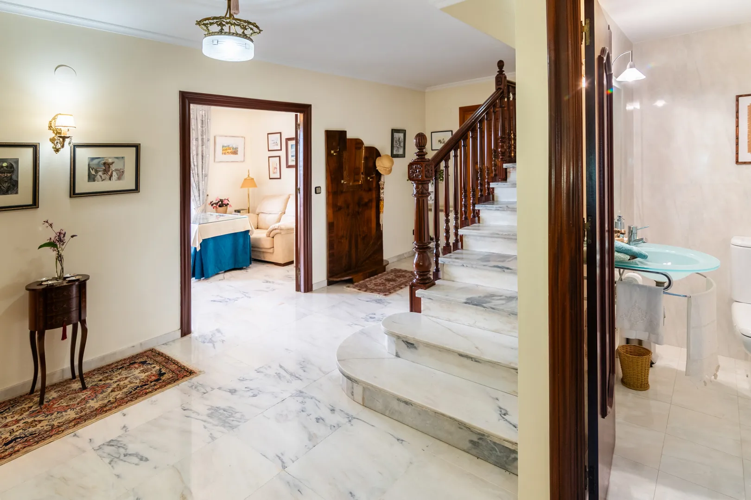
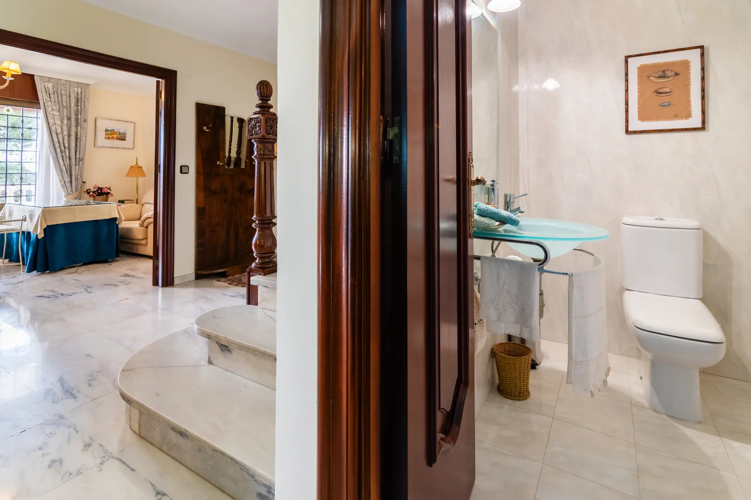
MAIN ACCESS
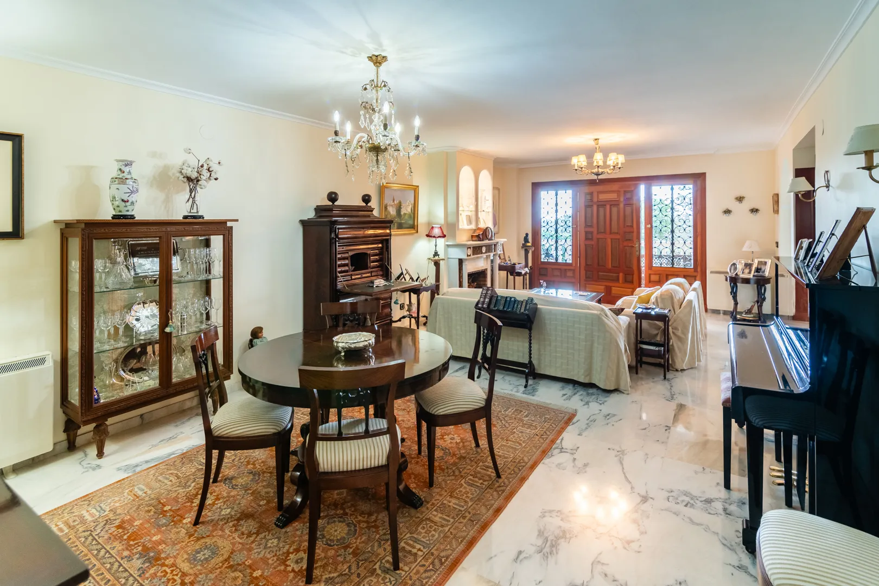
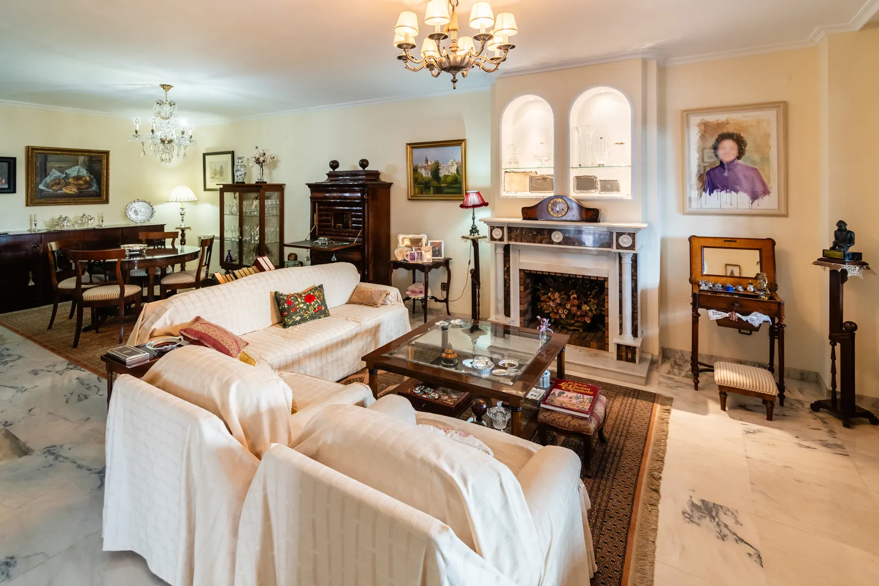
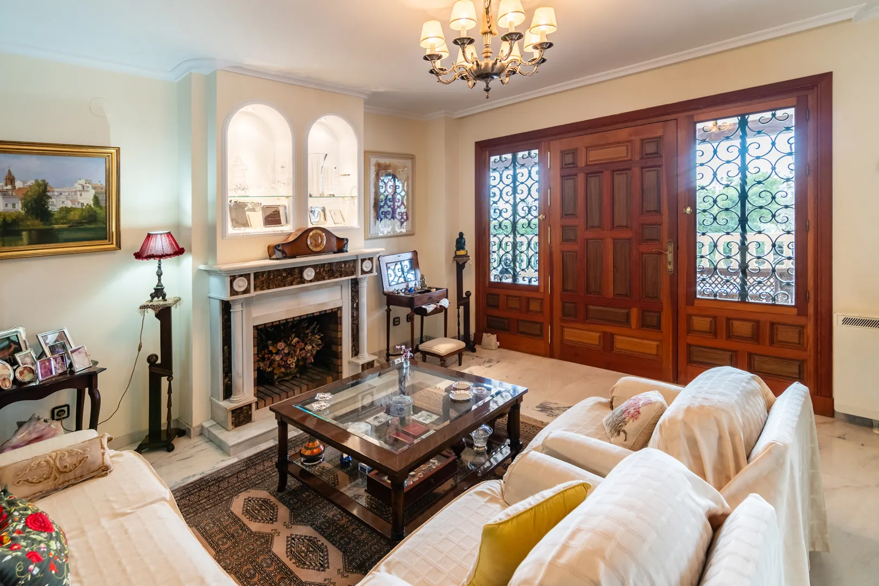
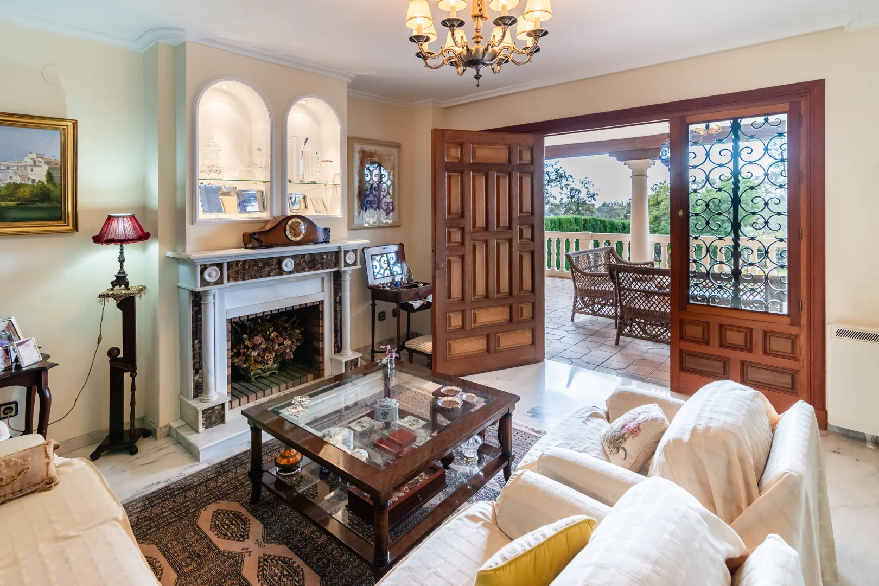
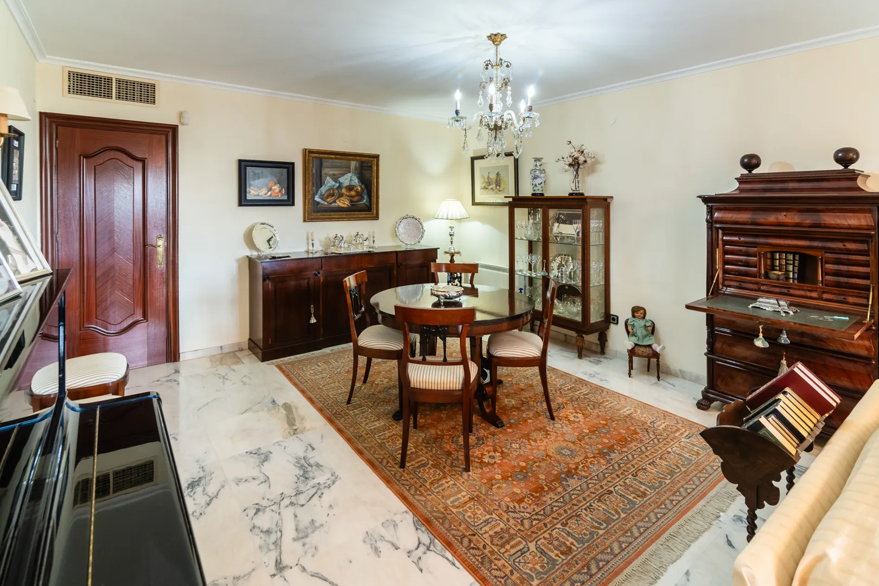
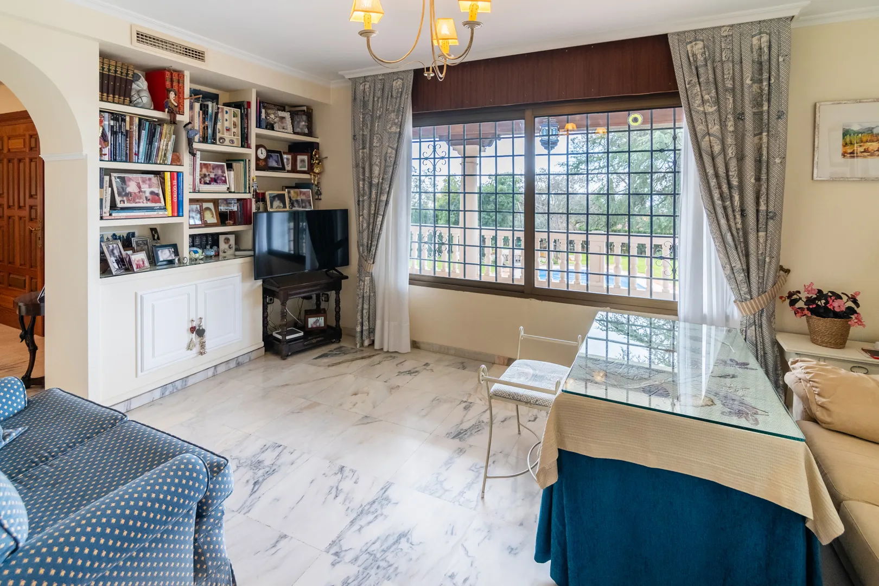
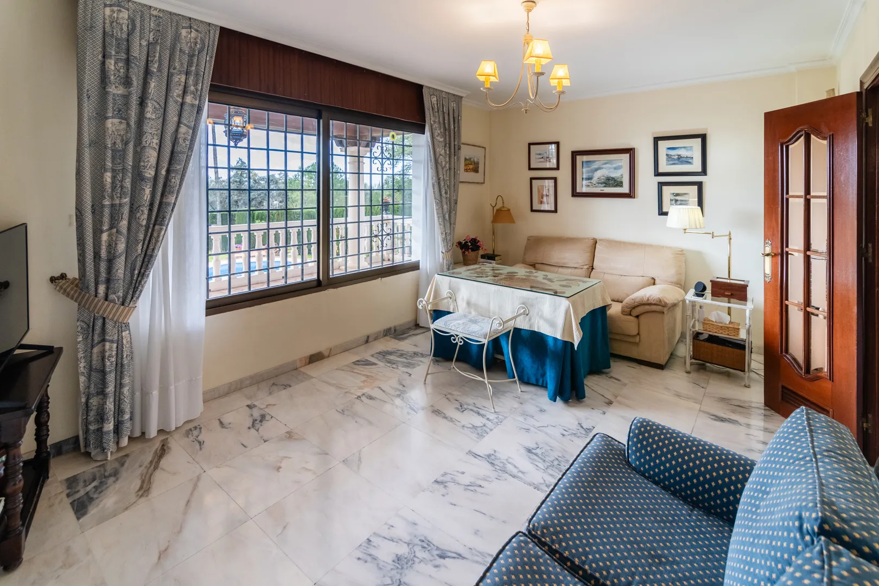
MAIN FLOOR
MAIN FLOOR
On this main floor, the brightness of the social area of the house stands out, overlooking the porch through large windows with original wrought-iron railings.
The kitchen can be accessed from the main hall, from the dining room, and from the lower floor.
The spacious kitchen, fully furnished and equipped with high quality fixtures and appliances, has a pantry and a cupboard.
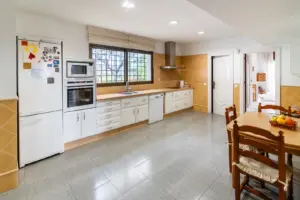
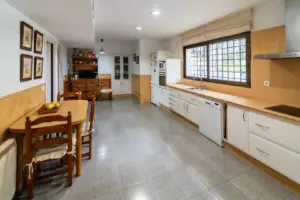
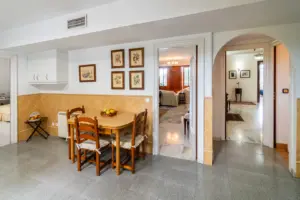
Its large window offers beautiful views of the back garden (with the wall reminiscent of the Cordovan patios and the elegant cactus garden) and the Sierra de Córdoba.
From the kitchen there is a laundry room and what we affectionately call the “blue room”, a bedroom with ensuite bathroom on the main floor.
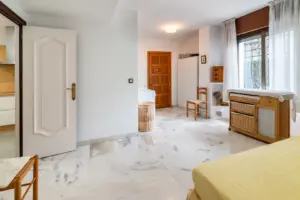
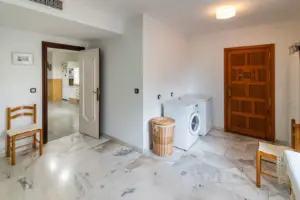
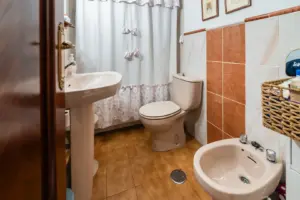
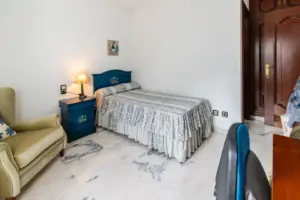
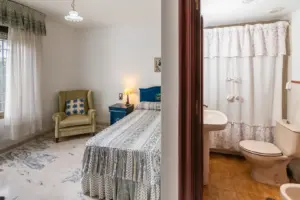
THE PORCH
To conclude the tour of this main floor and exiting through the Living Room, we will step out onto the magnificent porch of Almoraduj.
From it, leaning on the natural stone balustrade that borders it, Almoraduj offers us a beautiful perspective of the main garden, the pool, and the arbor.
Its 73 m2 (785 sq. ft.) offer a wide range of possibilities that have always been a significant part of Almoraduj’s daily life.
It is a delightful area of the house to enjoy peaceful reading on a Sunday morning or a pleasant conversation during the summer evenings and nights.
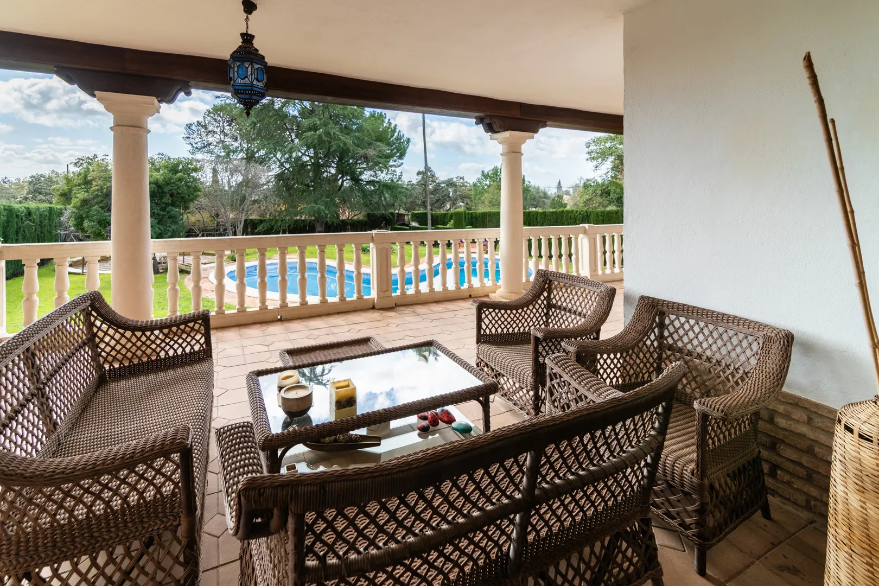
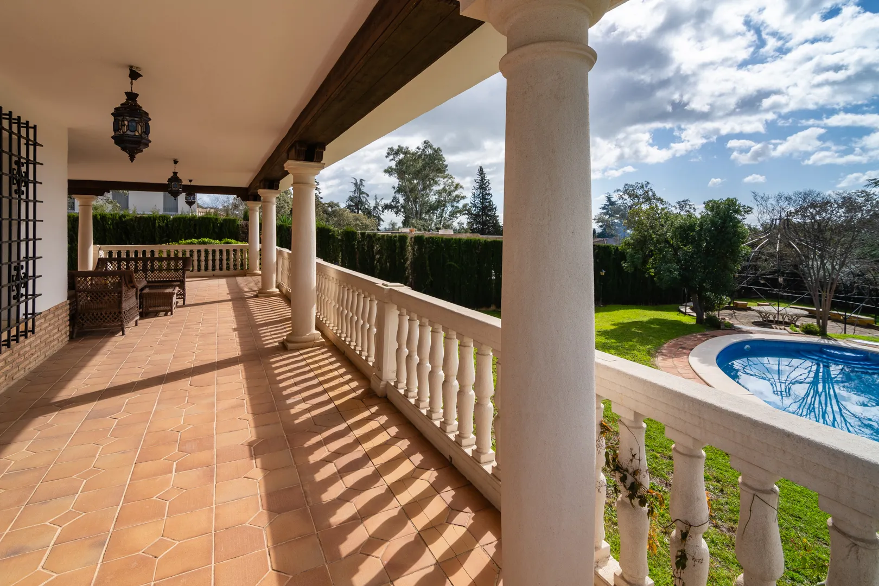
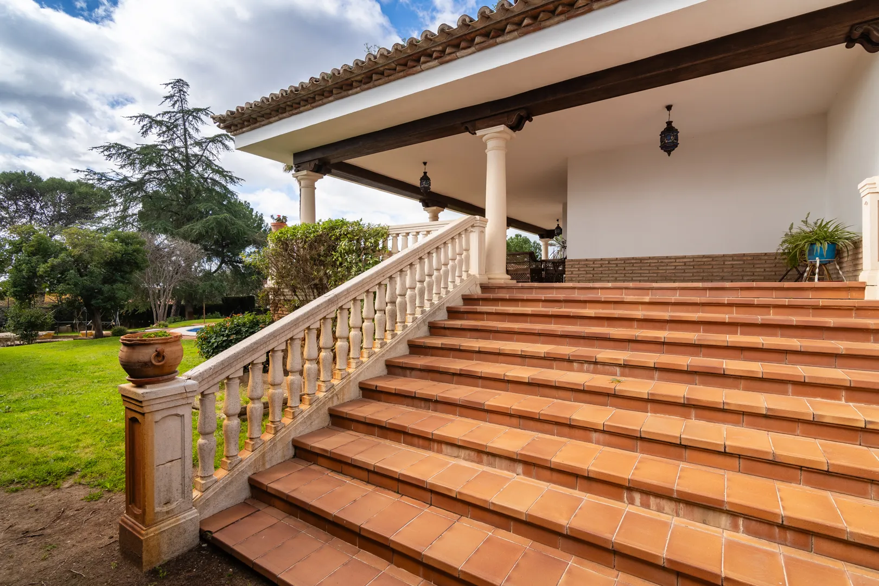
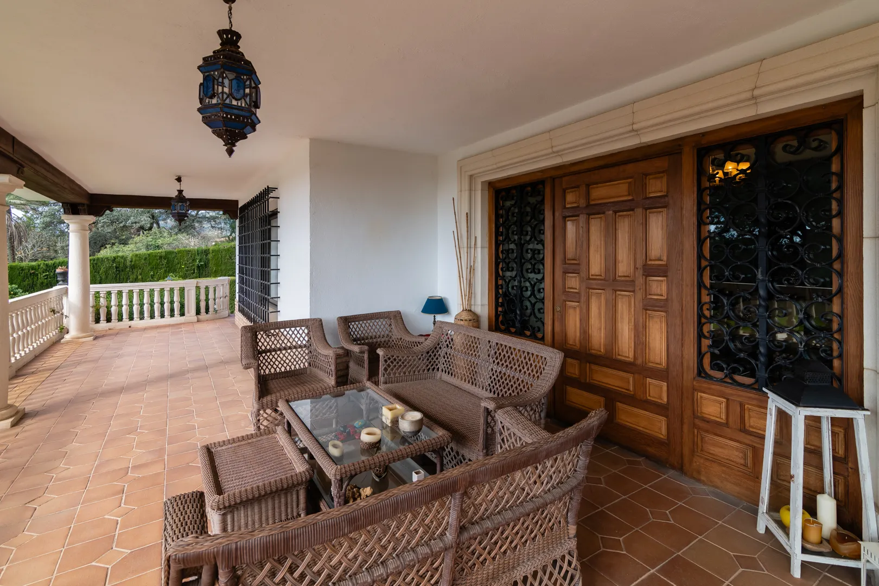
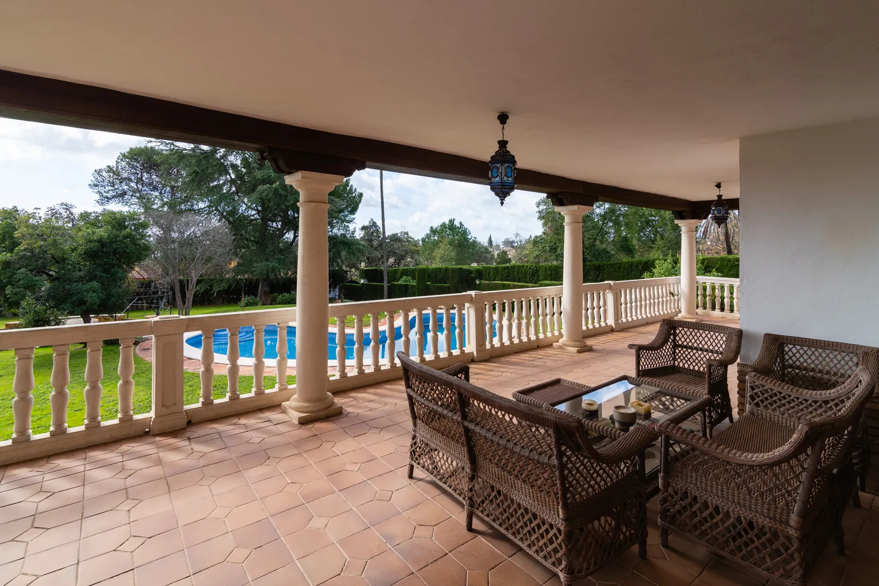
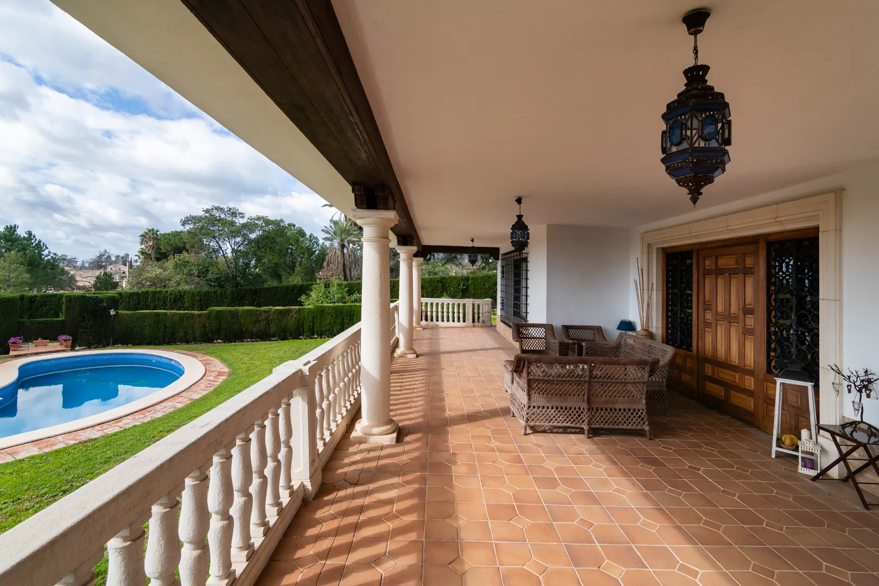
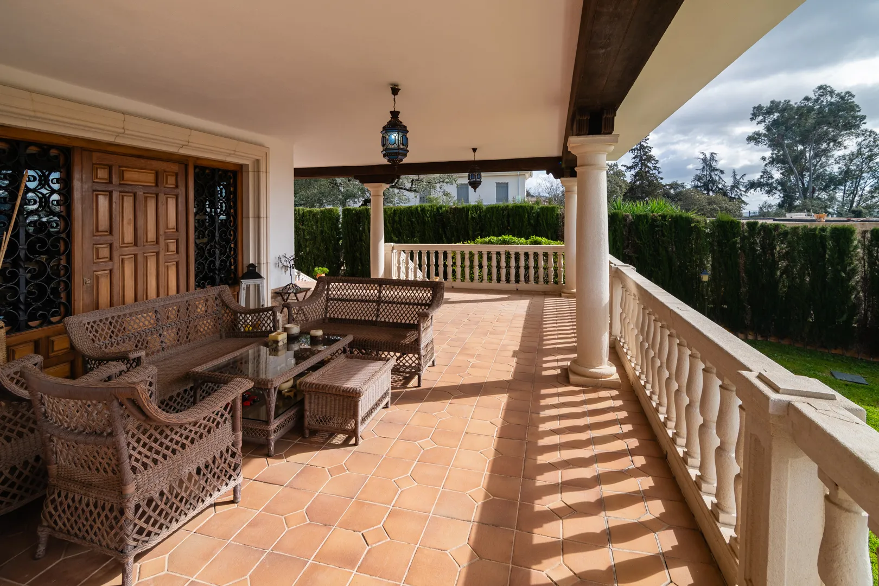
THE PORCH
Meet the Main Floor
First Floor
Four spacious bedrooms with ensuite bathrooms
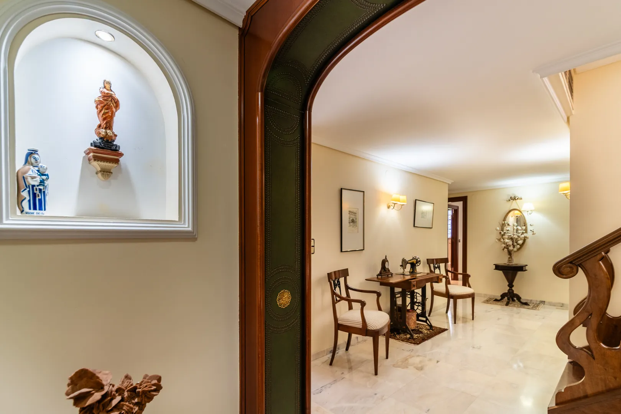
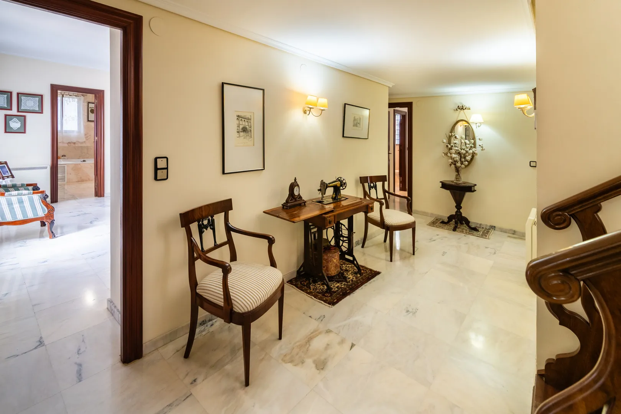
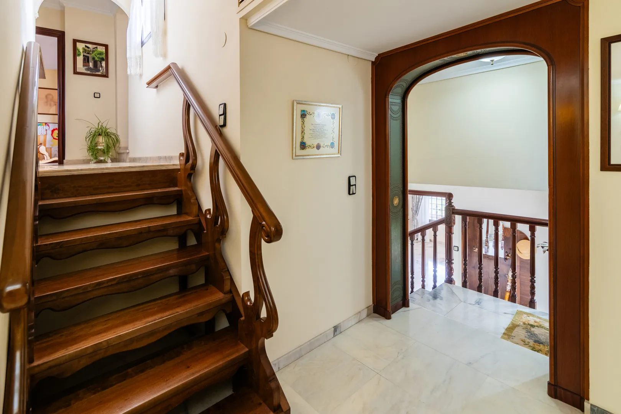
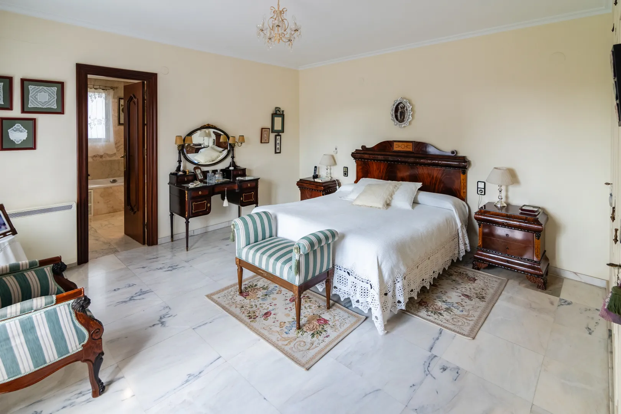
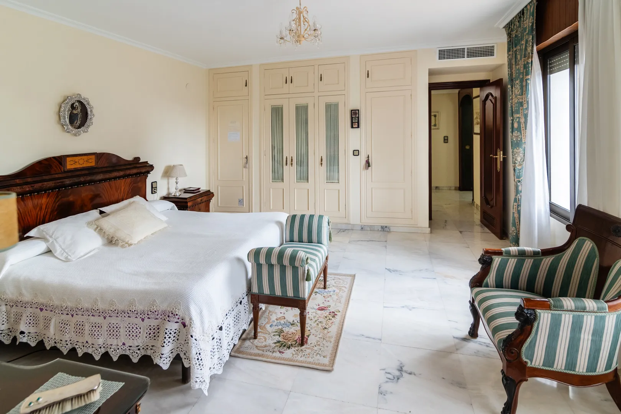
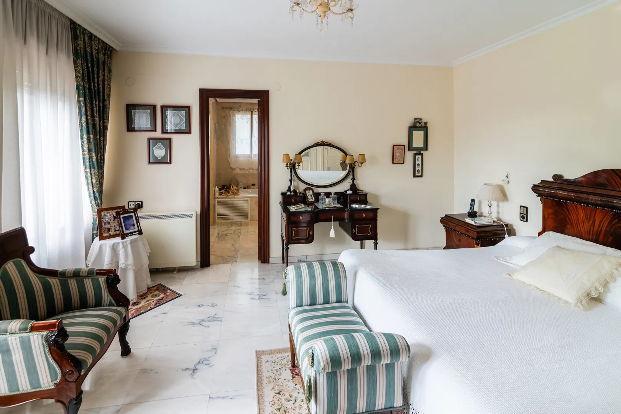
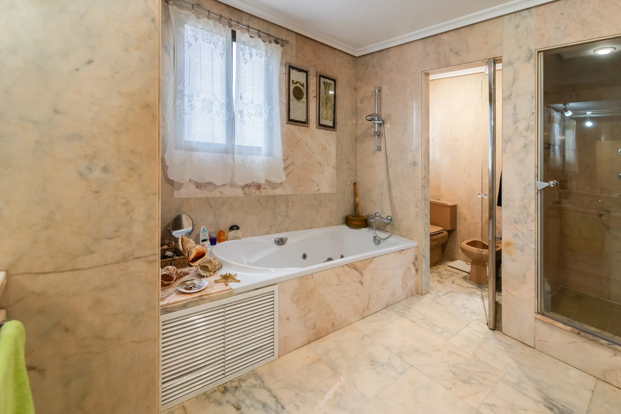
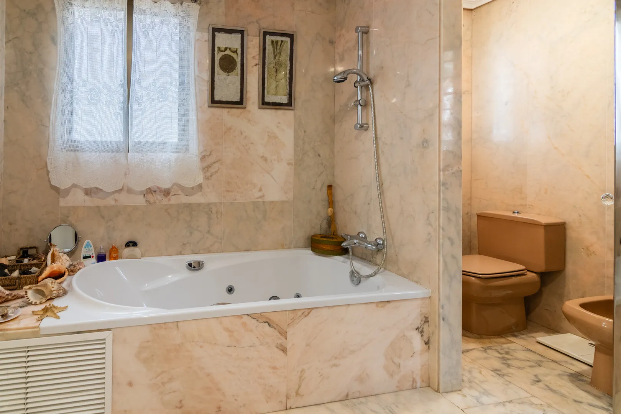
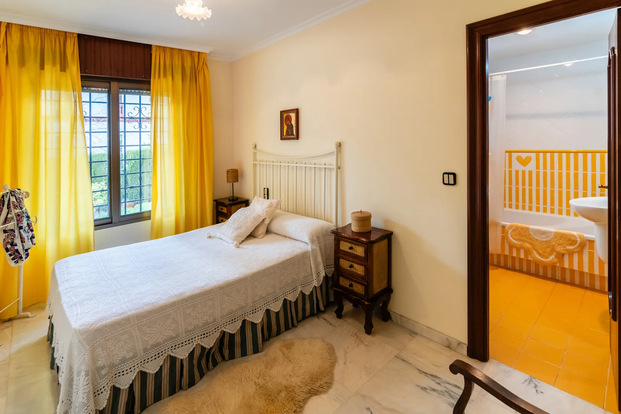
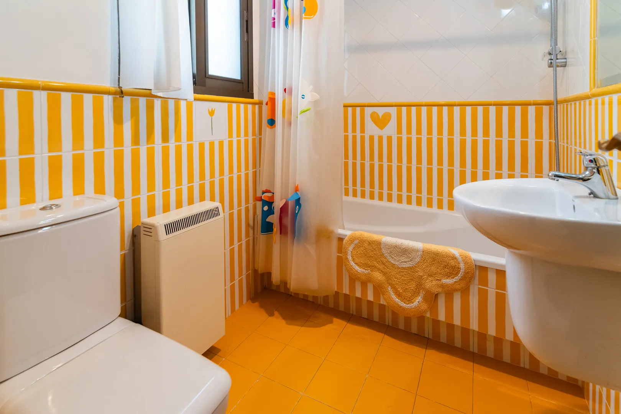
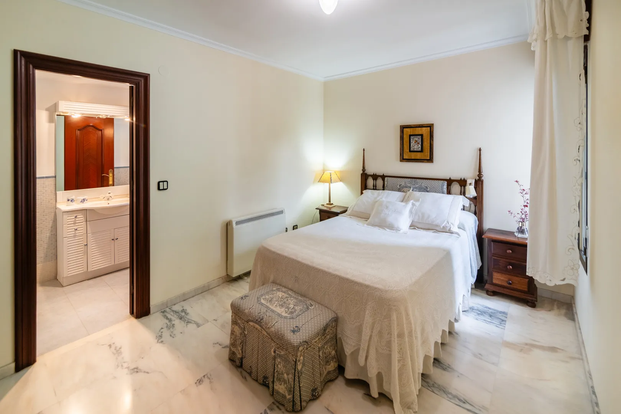
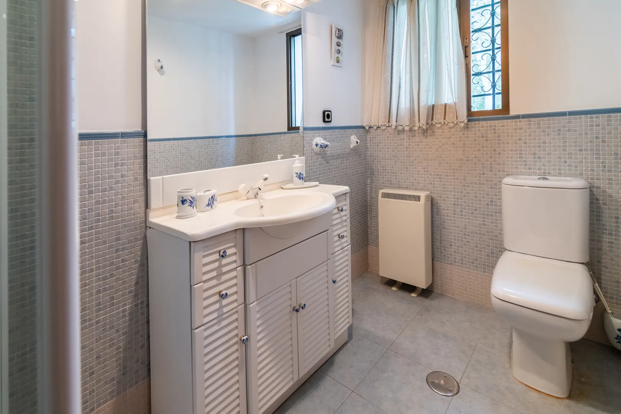
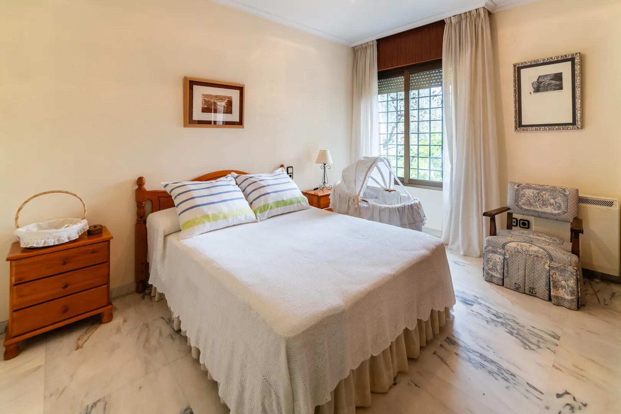
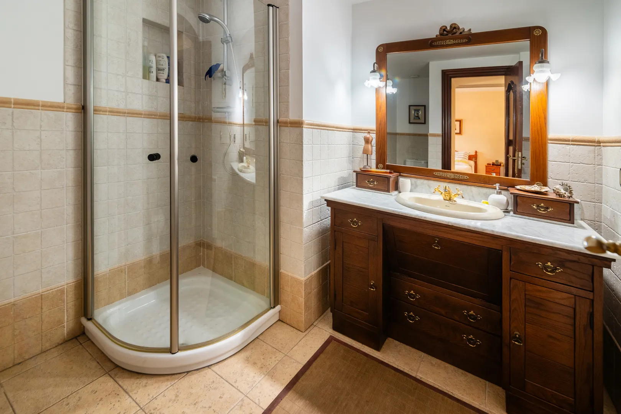
FIRST FLOOR
From the foyer and through a small flight of stairs, you go up to the second floor.
The first thing you find on this floor is a large hall that accesses the four main rooms of the house and the upper floor (attic room and terrace).
1 SUITE + 3 SPACIOUS ROOMS
The spacious and cozy rooms all have full ensuite bathroom.
The bathrooms, with their ceramic faucets or the whirlpool tub in the master suite, are an example of the high-quality finishes of every detail in Almoraduj.
All the bedrooms are equipped with large double built-in closets completely dressed in wood.
Almoraduj’s main rooms
Top Floor
45 m2 (484 sq. ft.) open terrace and panoramic magnificent views
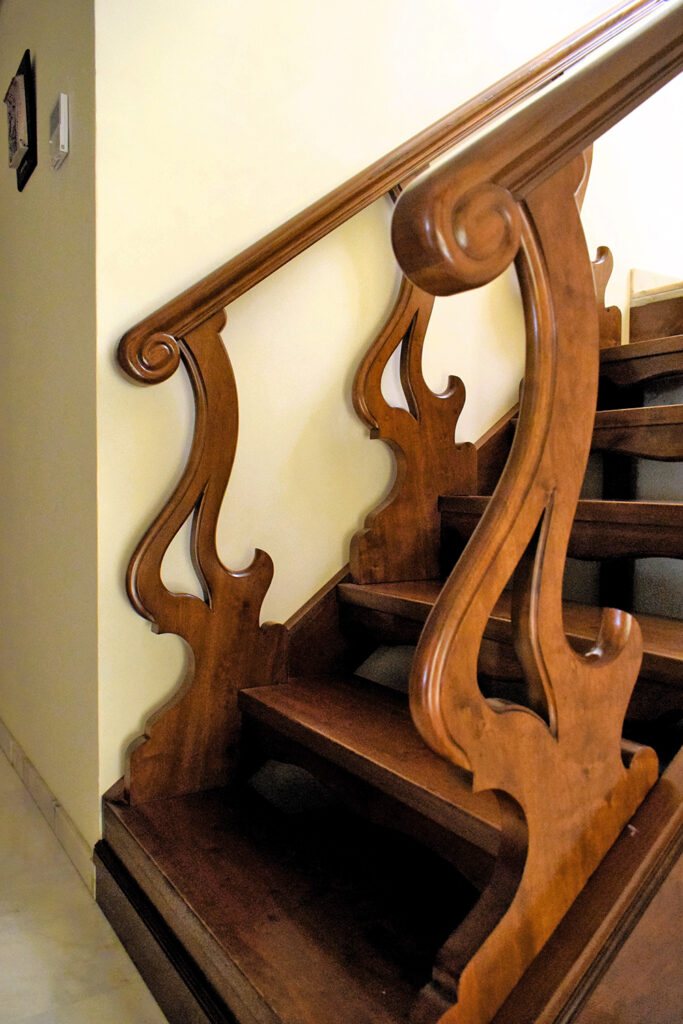
In front of the master bedroom, a small art deco staircase of modernist inspiration leads to the attic room.
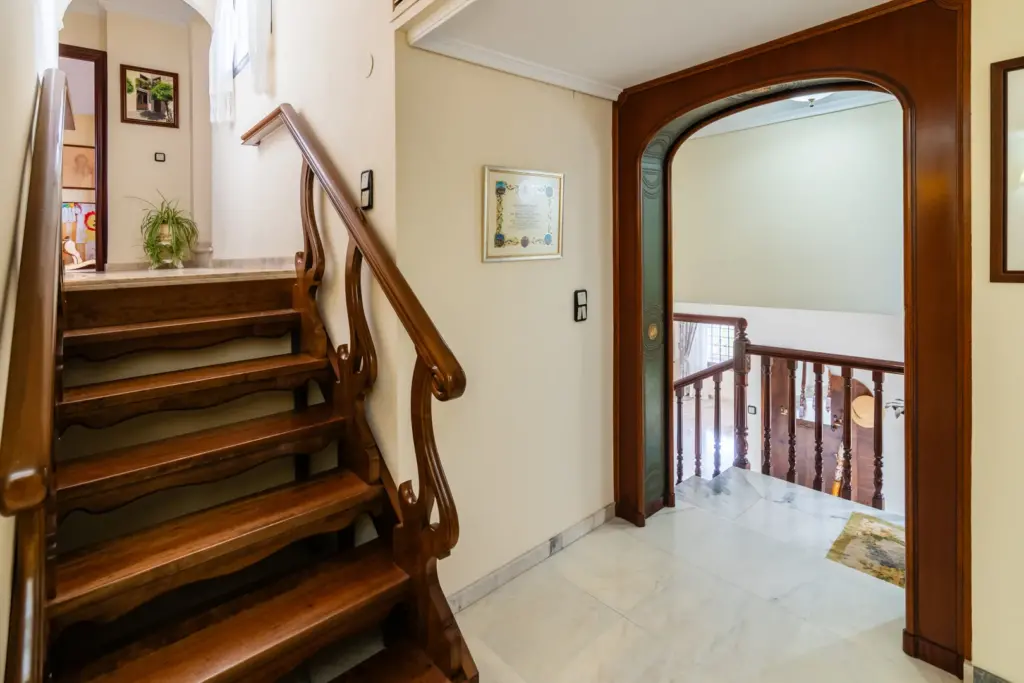
On this floor we find two spacious elements: the attic and the upper terrace.
The attic is an open space of 45 m2 (484 sq. ft.) with a beautiful hardwood floor.
LIBRARY & OFFICE
This lovely space is currently used as an office and library with a large wooden bookcase on the main wall, but in the past it has been a favorite playground for the children of the house. It can also host a cozy social room.
Due to its location at the top of the house and its two large windows facing each other, it is an area where natural light invades every corner.
BREATHTAKING VIEWS
On this floor there is also a large terrace of 50 m2 (538 sq. ft.) with spectacular open views of the city of Córdoba.
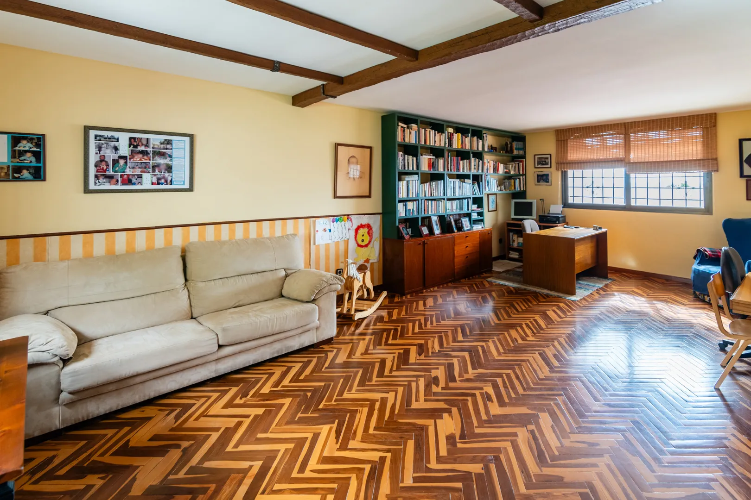
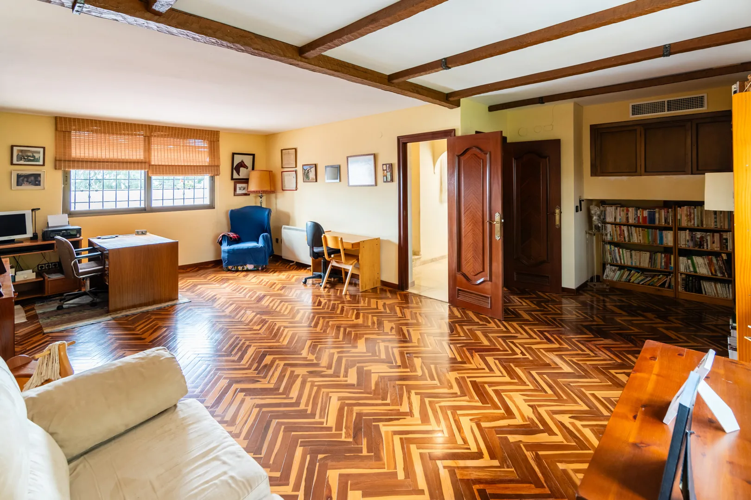
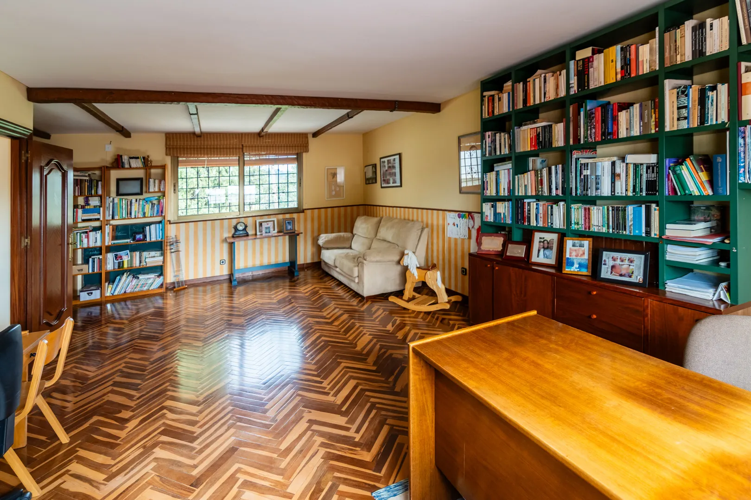
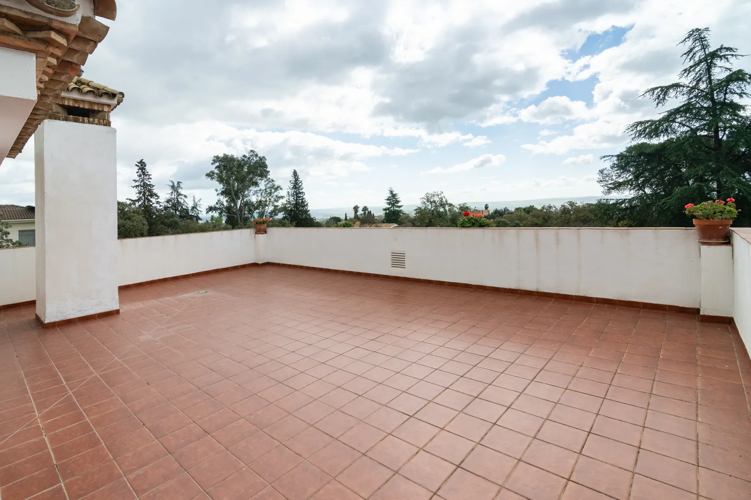
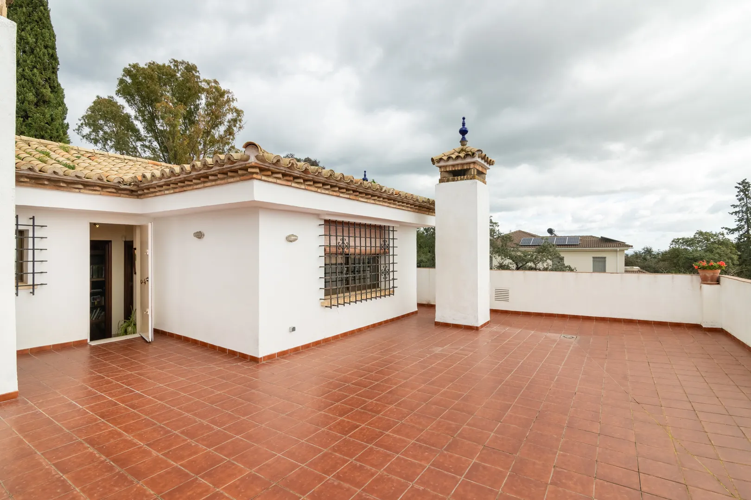
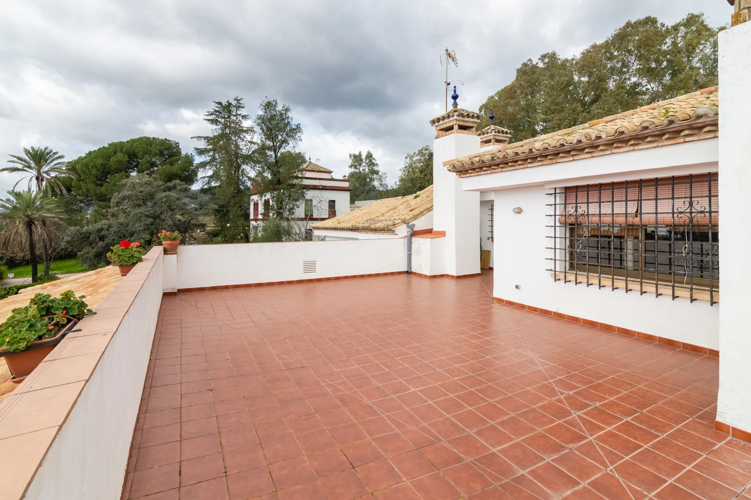
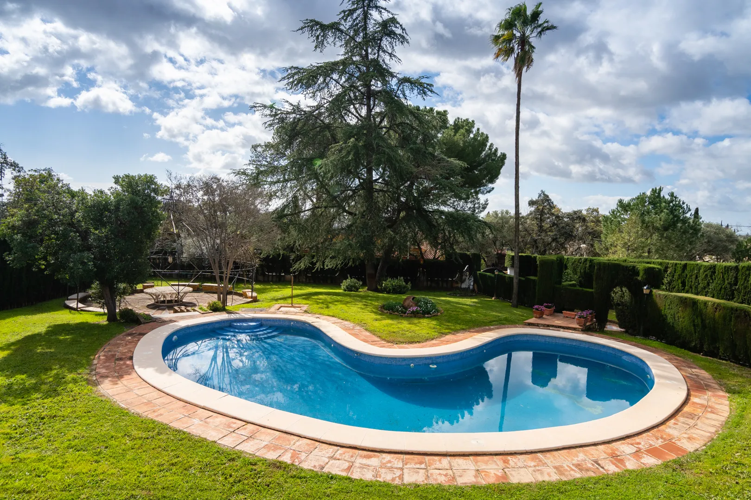
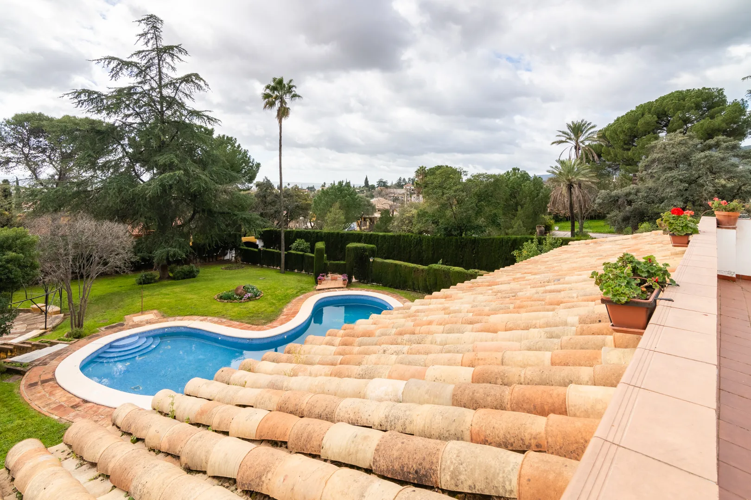
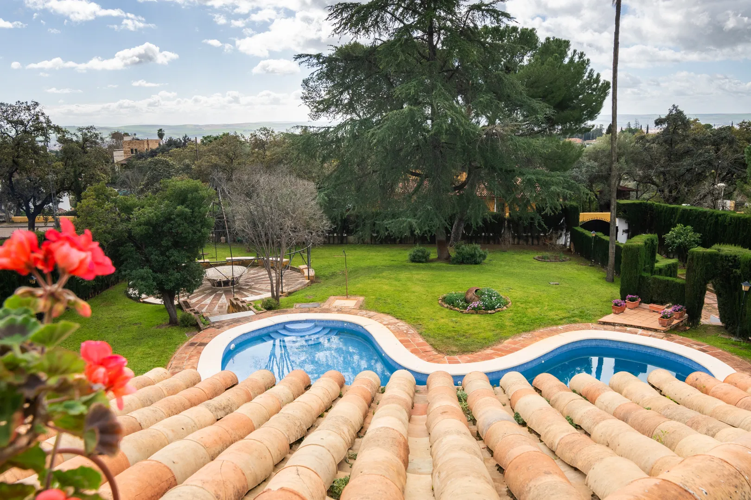
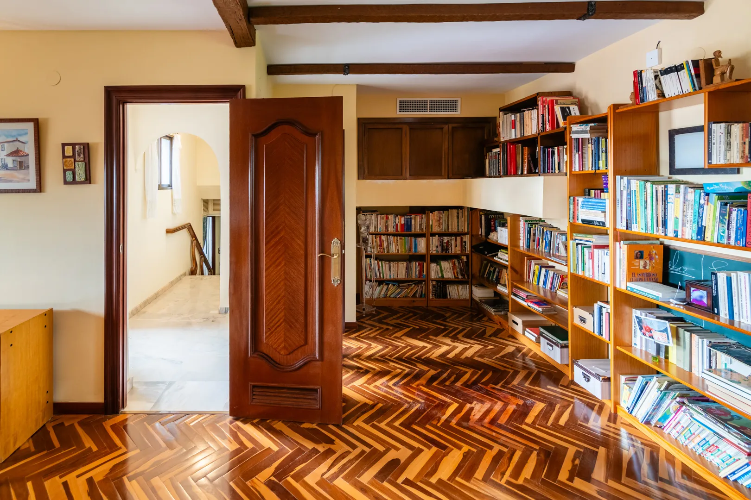
TOP FLOOR
Fancy a breathtaking view?
The garden
2,300 m2 (24,757 sq. ft.) of Mediterranean garden with Moorish inspiration, dotted with flower beds, trees, aromatic plants and water features.
A beautiful Mediterranean style garden of 24,757 sq. ft. surrounds the property.
A modern drip irrigation system, fully automated and fed by its own legal well keeps Almoraduj’s garden green.
POOL
The largest and most extensive area of the garden unfolds at the foot of the main facade of the house, presenting in the foreground an imposing and elegant pool with curved forms.
The pool is equipped with modern saline chlorination technology (the eyes are not irritated, the chlorine does not harm the skin or hair) and the sensation after bathing is highly comforting and pleasant.
It has modern purification equipment and automated robots to make its maintenance simple and economical.
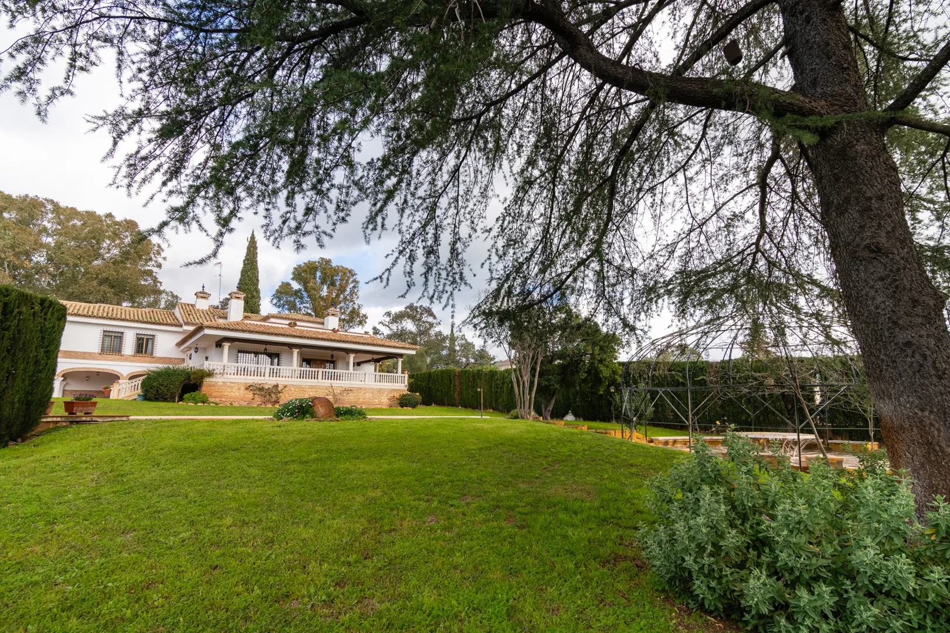
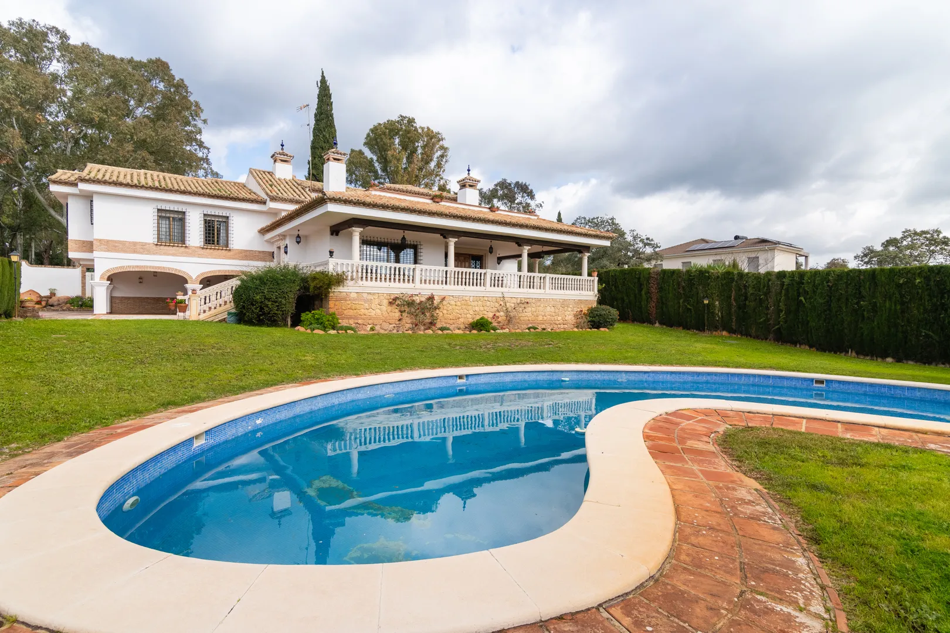
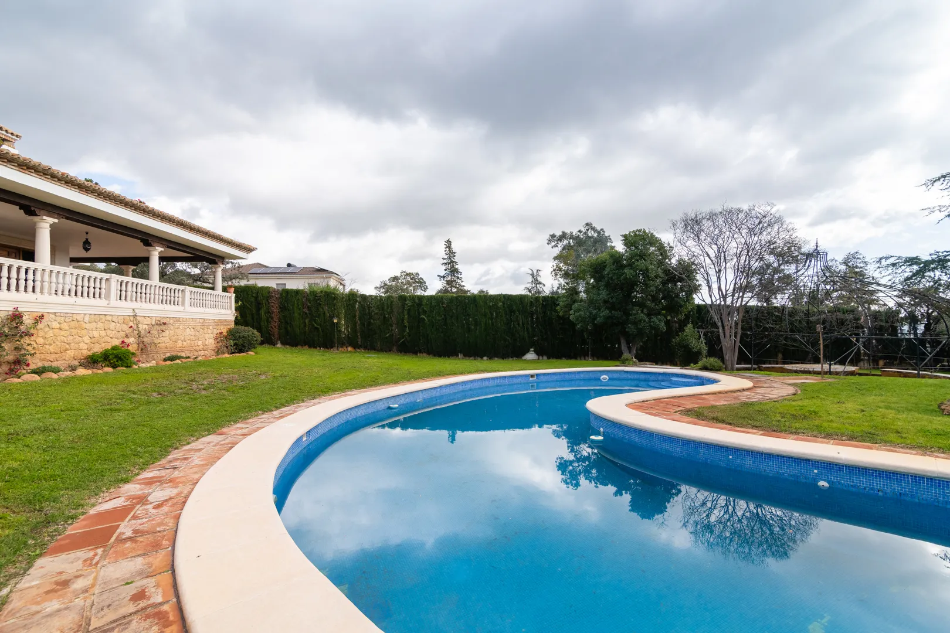
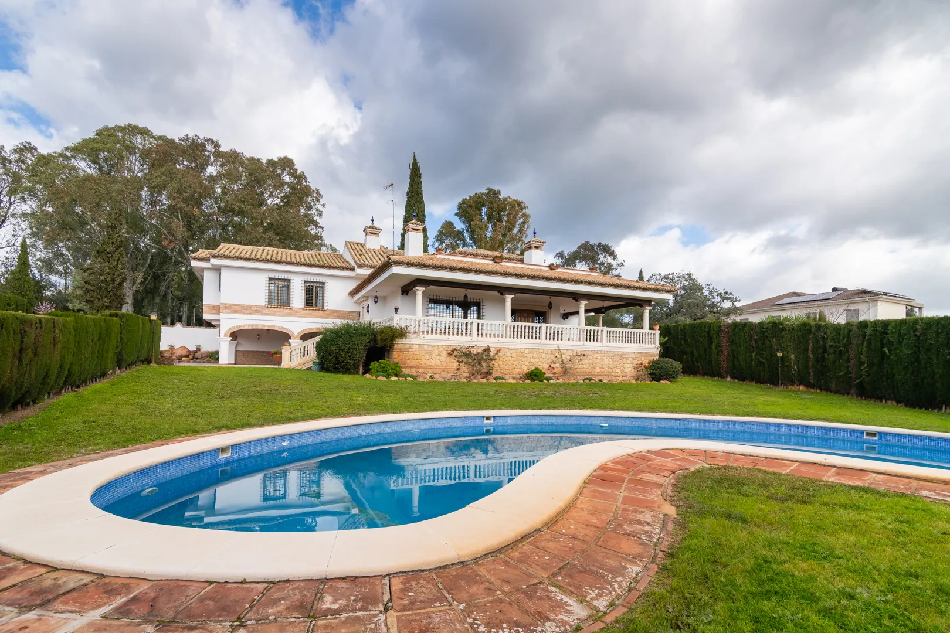
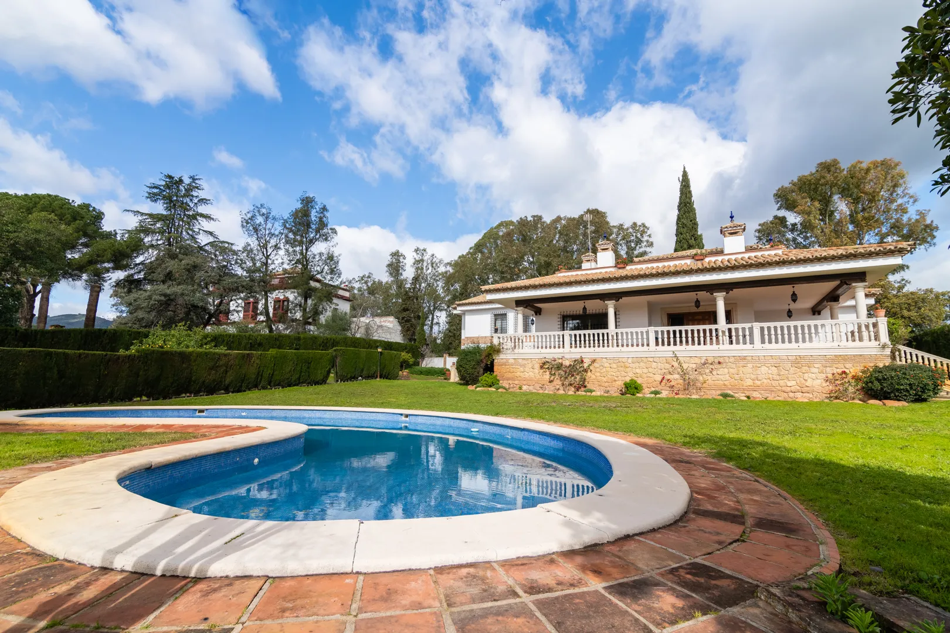
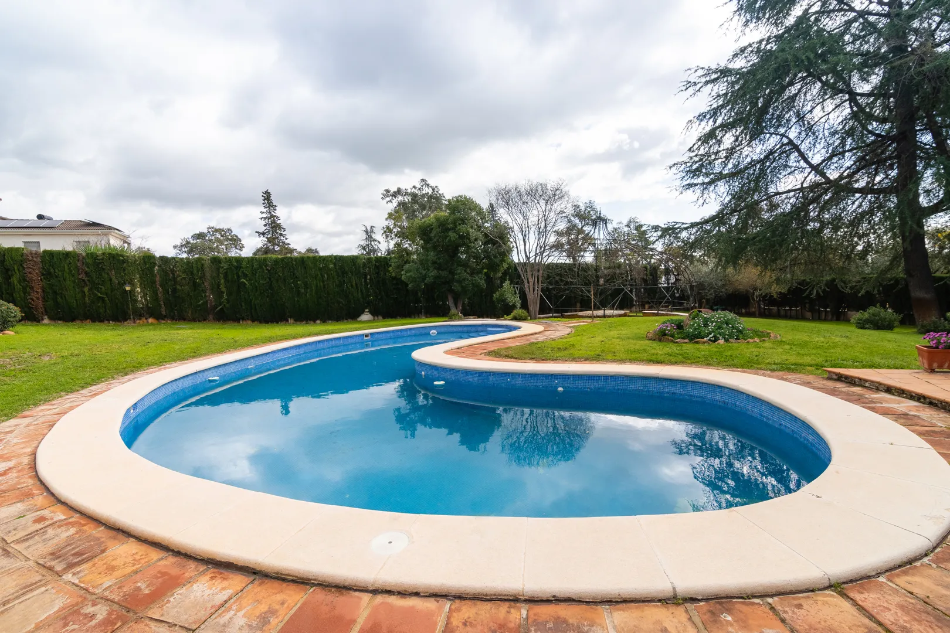
GARDEN & POOL
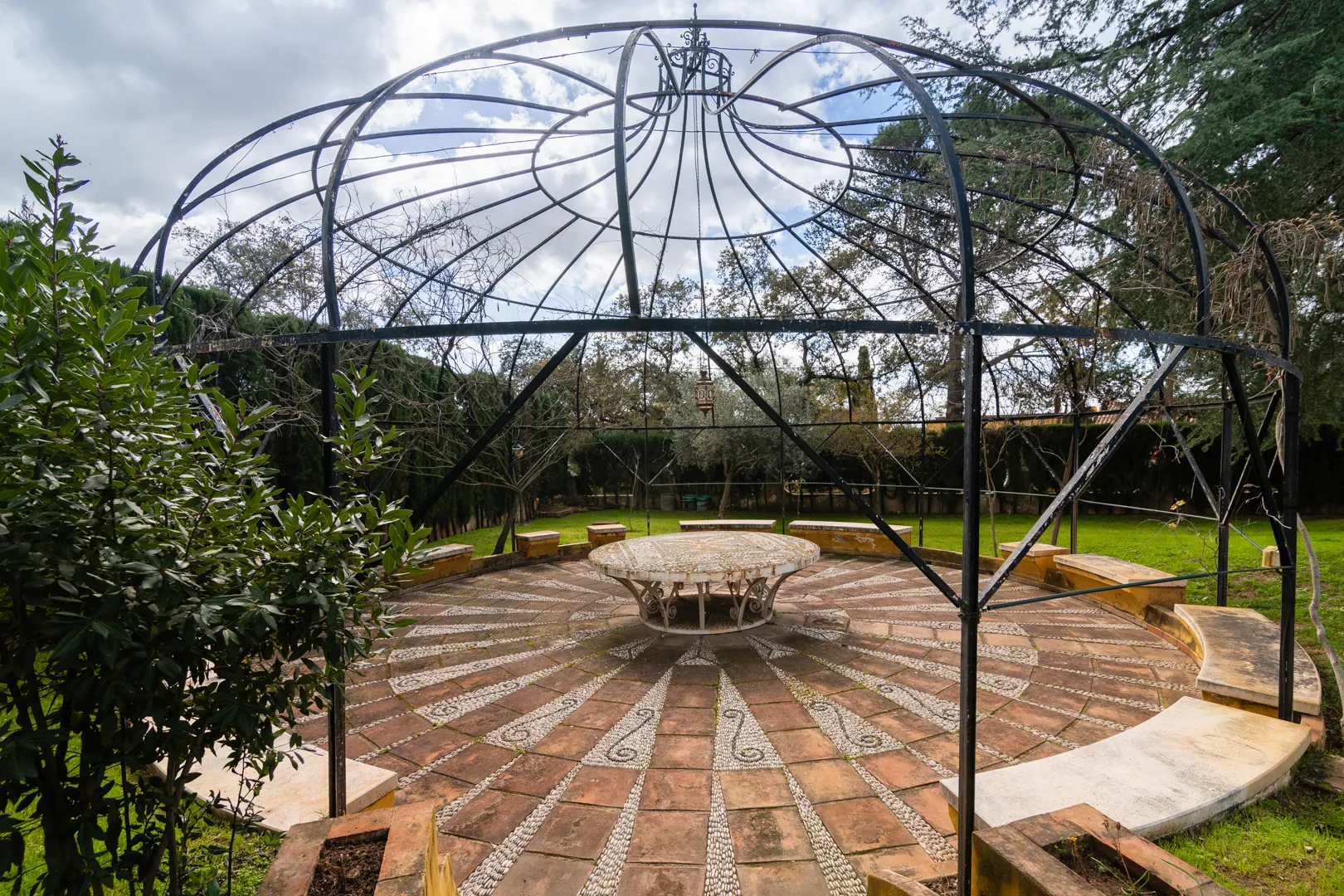
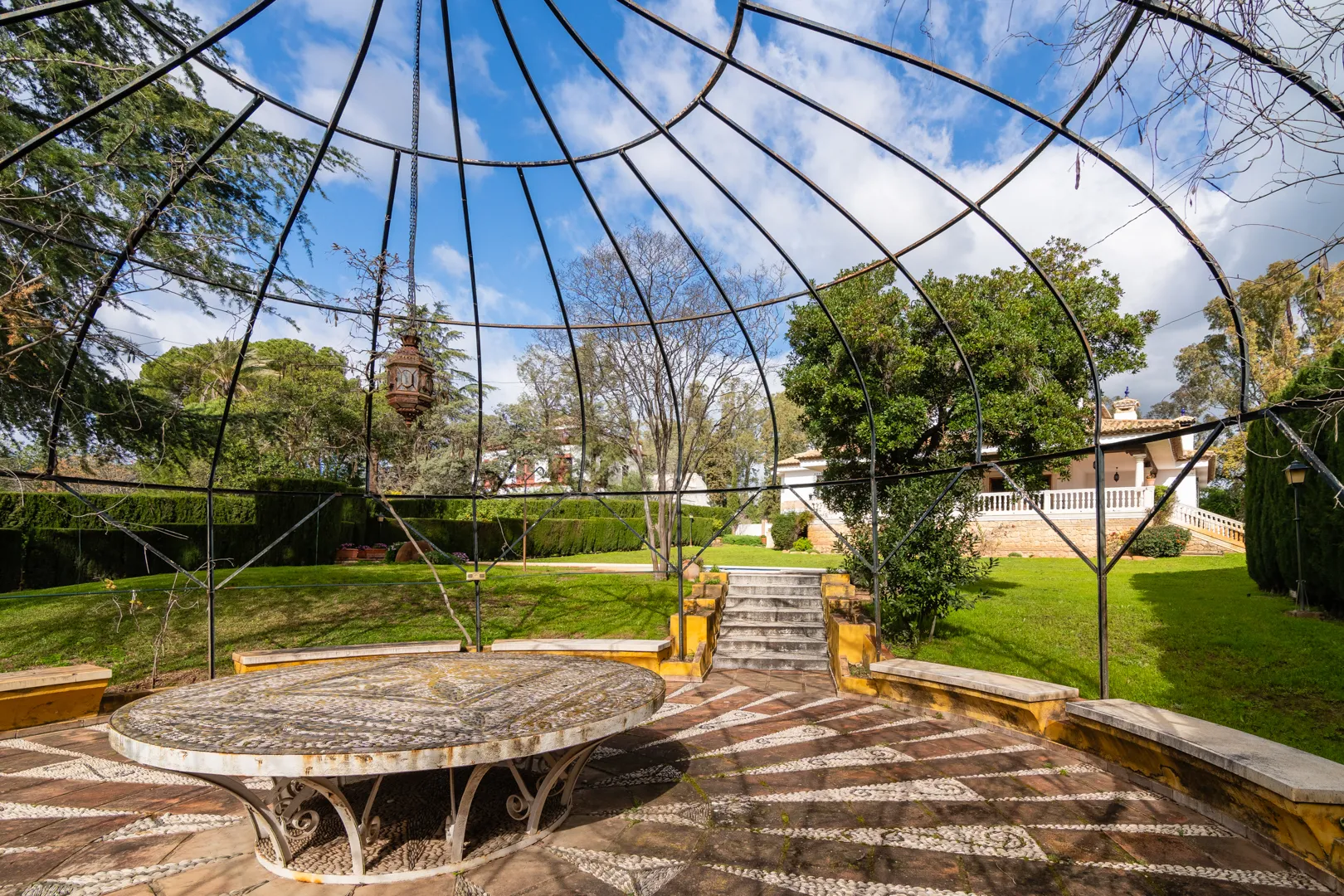
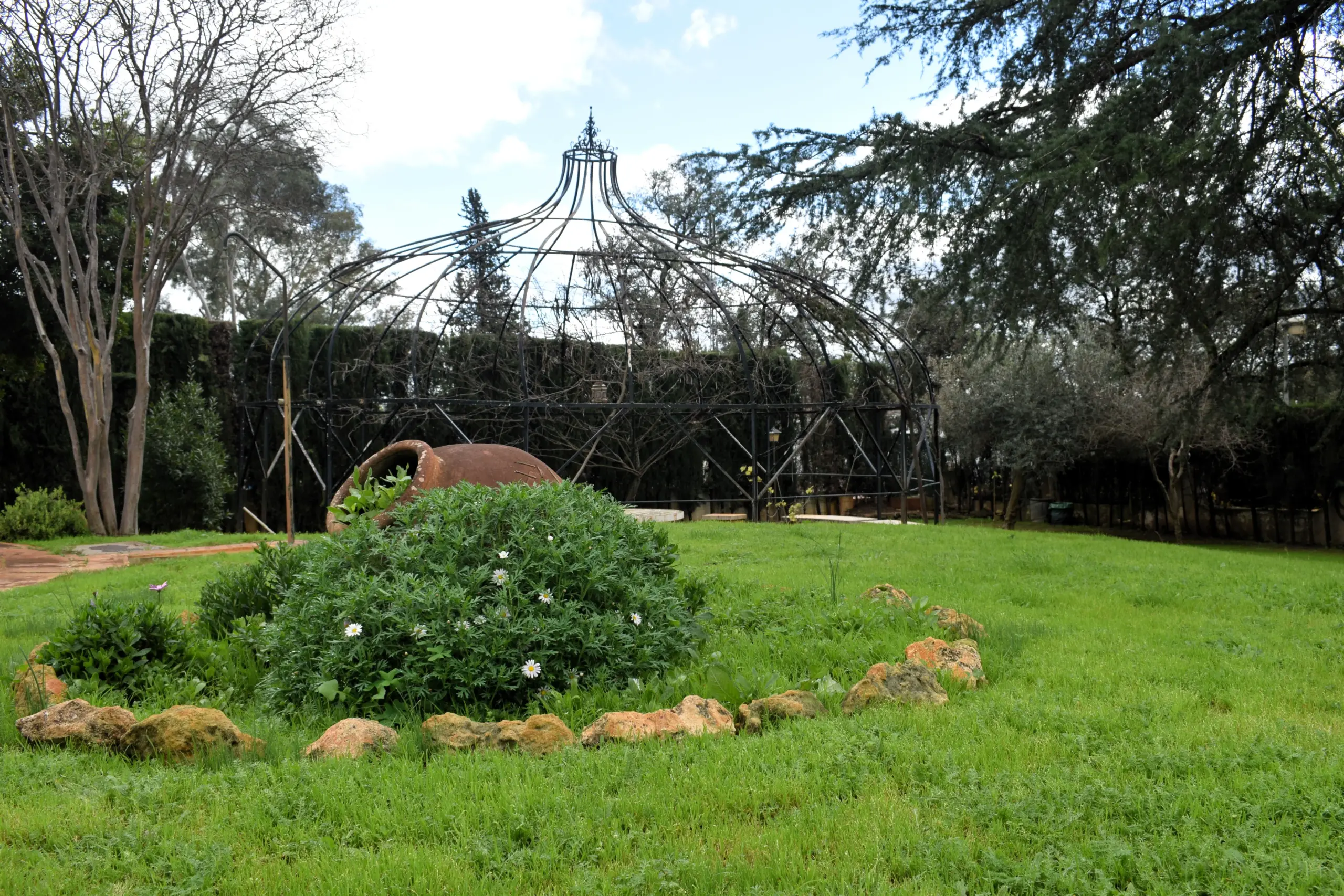
ARBOR
ARBOR
An original old wrought iron arbor-pergola, covered with vines and wisteria, presides over the lower part of the garden.
A large table is placed in the center of the gazebo and a circular bench runs around its perimeter.
When spring arrives, family events and gatherings have always moved to this elegant element, taking the music, laughter and conversations away from the main dwelling.
A delicious corner.
SIDE GARDENS
While the main garden takes center stage, the side gardens offer nooks and crannies and details worth mentioning.
When you visit Almoraduj and walk up the gentle sloping driveway to the house, you will be accompanied on your left by a beautiful purely Mediterranean garden, with rose bushes and fruit trees.
Lemon trees, orange trees, aromatic herbs, small flower beds and flower beds with brightly colored flowers dot the side strip at the entrance to the estate.
At the back of the house, you will be surprised to find a cactus garden framed by an white wall with dozens of flower pots in the tradition of the Cordovan patios.
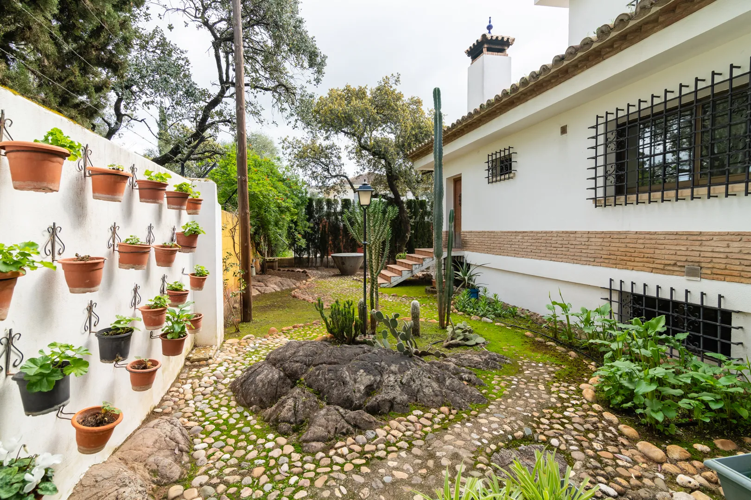
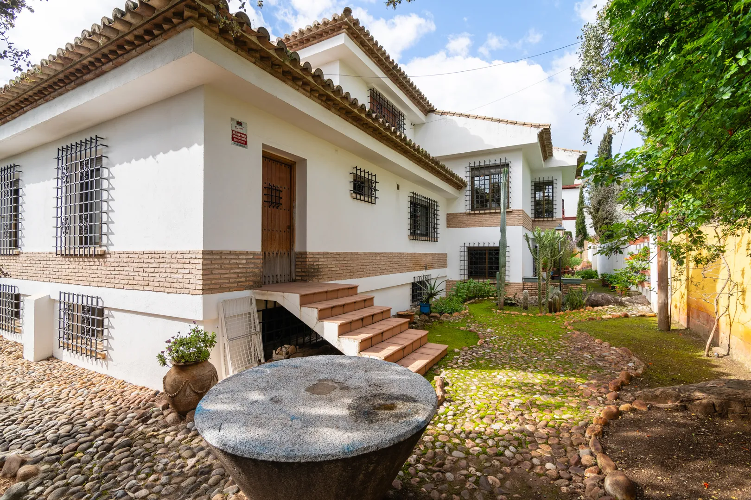
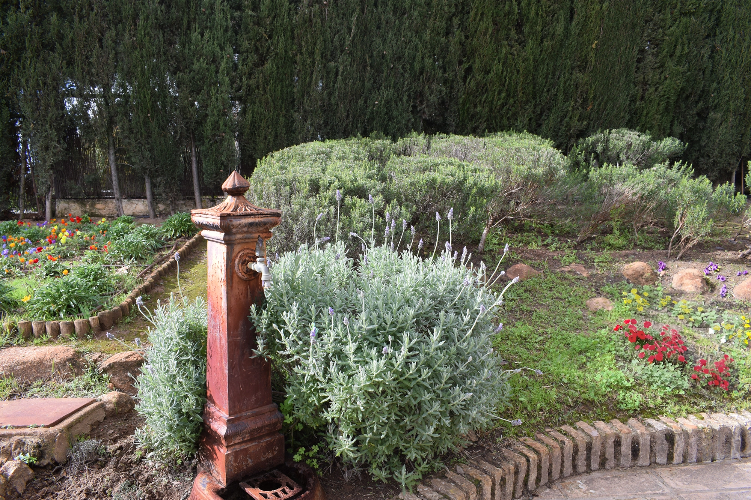
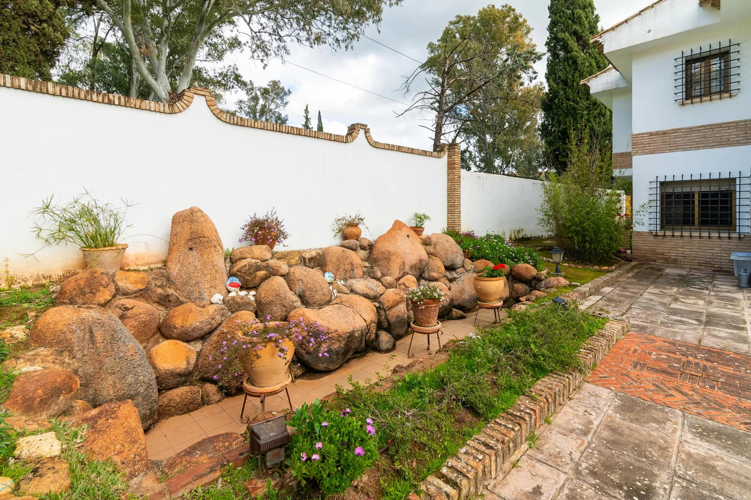
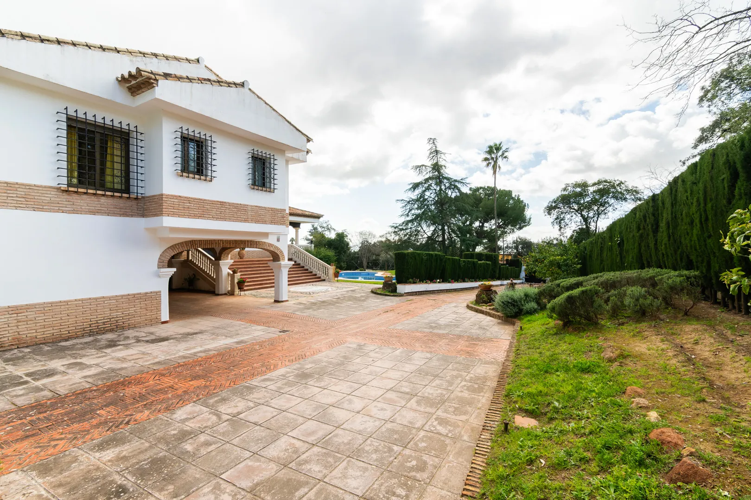
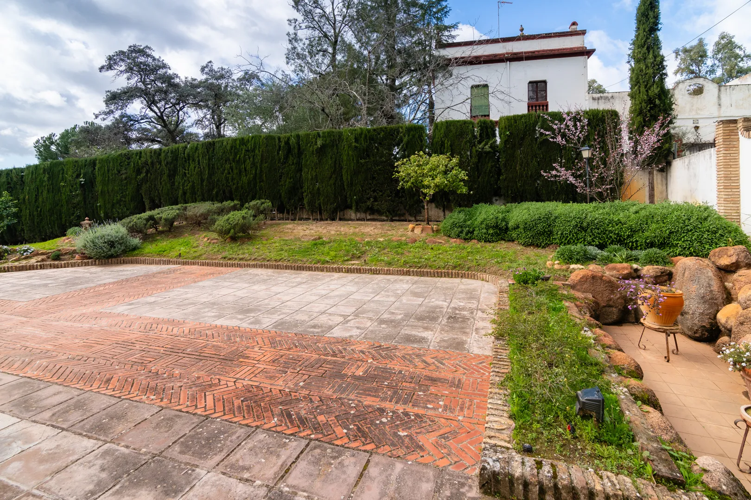
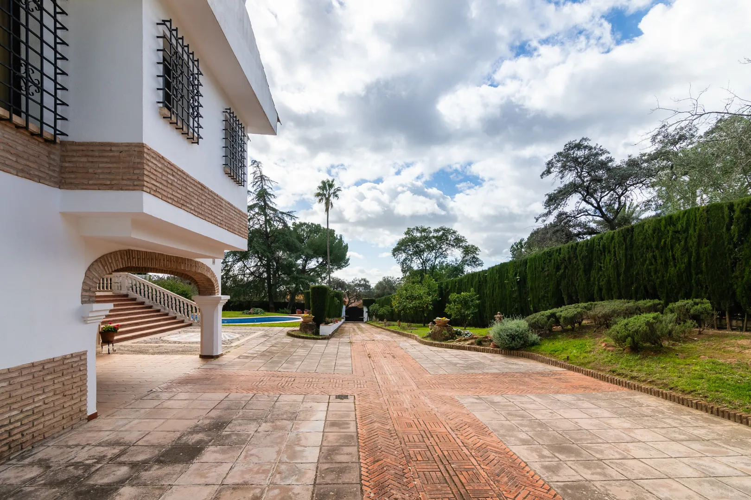
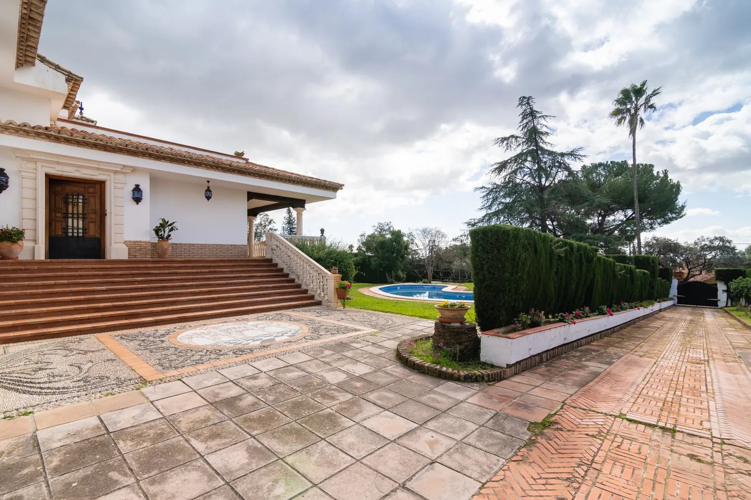
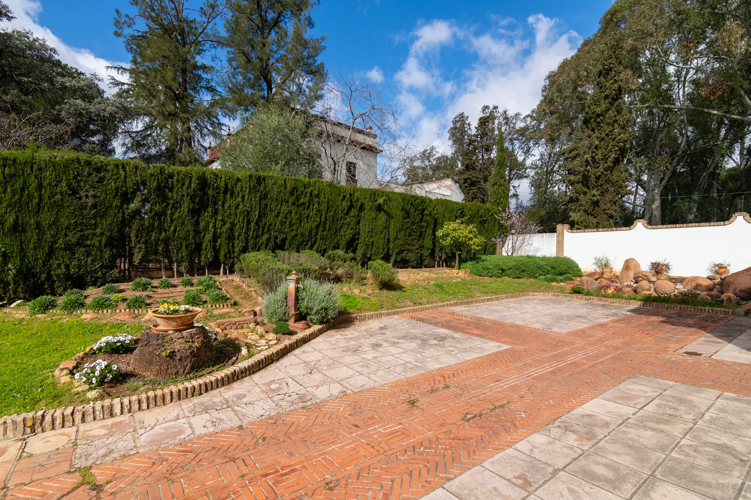
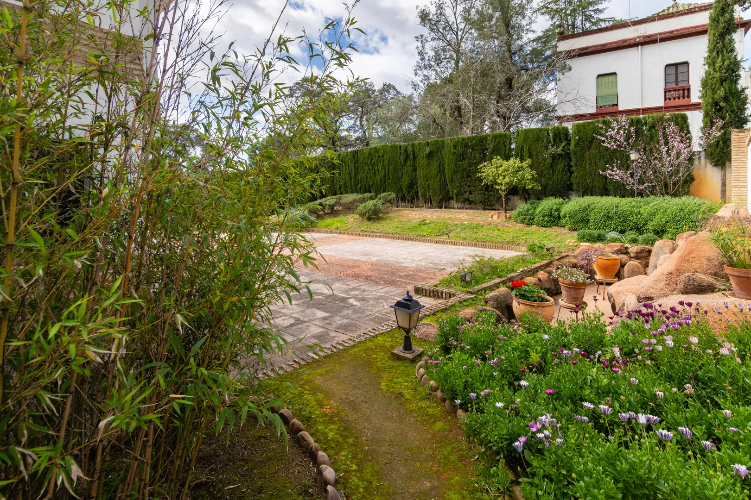
SIDE GARDENS
A tour of the Almoraduj Gardens
And we could go on…
If anything distinguishes Almoraduj is the solidity and originality of its architecture, the high quality of its materials with its marble floors, hardwoods, accessories and high-end elements that complement it.
And what makes you fall in love are its delicious details and magical corners that make it a distinctive villa with a unique personality.
I could go on much longer.
I could go into much more detail about the qualities of the villa (zoned heating system, powerful air conditioning system throughout the house, the modern security system with cameras…)
…but the best thing to do is to come and visit Almoraduj.